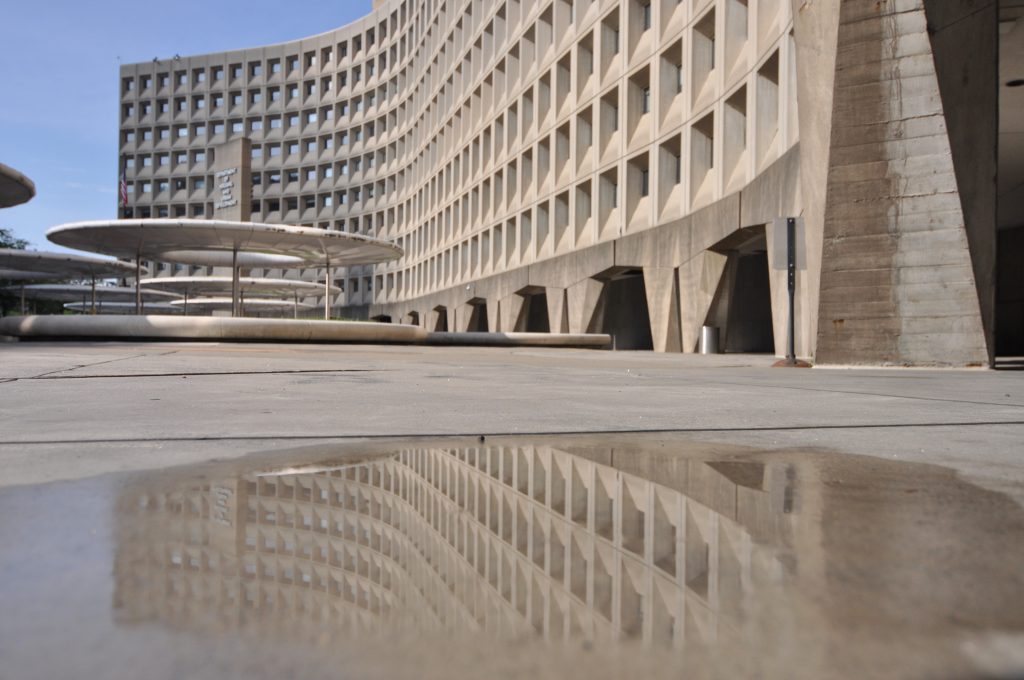Brutalist Beauty or 10 Floors of Basement?
AIA Now
The architectural significance of the headquarters of the U.S. Department of Housing and Urban Development (HUD) cannot be overstated. Designed by Marcel Breuer and his associate Herbert Beckhard along with the firm Nolen-Swinburne, the 1.3 million-square-foot office building was completed in 1968—the same year Breuer won the AIA Gold Medal—and was the first government building completed under the U.S. General Services Administration’s Guiding Principles for Federal Architecture.
The 10-story building rests on tapered, board-formed pilotis that comprise a ground-level Brutalist colonnade, establishing it as the anchor of Washington, D.C.’s Southwest Washington, Urban Renewal Area. Rededicated as the Robert C. Weaver Federal Building in 2000 to honor HUD’s first secretary, the building is remarkable for its expressive modular deployment of precast concrete—another first for a government structure—as both structure and finish material throughout its curvilinear, elongated X-shaped volume. Upon its opening, The New York Times architecture critic Ada Louise Huxtable praised the building for its “contemporary monumentality,” noting that it was a “Federal demonstration project for better government architecture.”
Civil servants housed in the HUD building, however, told a different story. HUD’s ninth secretary, Jack Kemp, is said to have described the headquarters as “10 floors of basement.” Dim lobby and general lighting made wayfinding difficult amongst the long hallways of similar-looking offices. Mid-’90s landscaping additions made by Martha Schwartz to enliven the main façade and provide outdoor seating via circular concrete planters and plastic shading devices met with mixed reviews.
In recent years, complaints about indoor air quality led HUD to undertake a modernization that earned the building LEED Silver certification in November 2016. In 2008, the building was added to both the DC Inventory of Historic Sites and the National Register of Historic Places, earning landmark status for its pioneering materiality in a government context as well as for its enduring and exceptional formal qualities.
Read the original story via AIArchitect at Architect Magazine.
