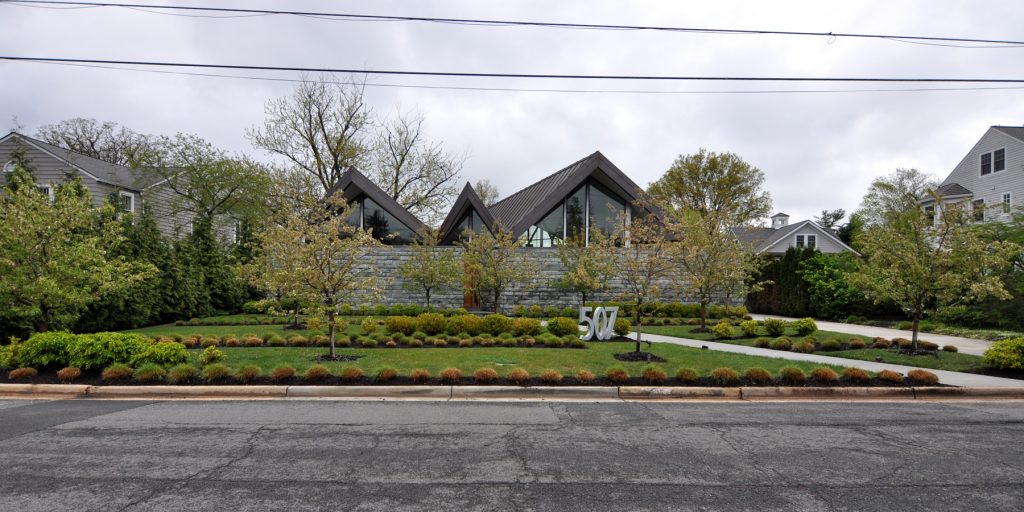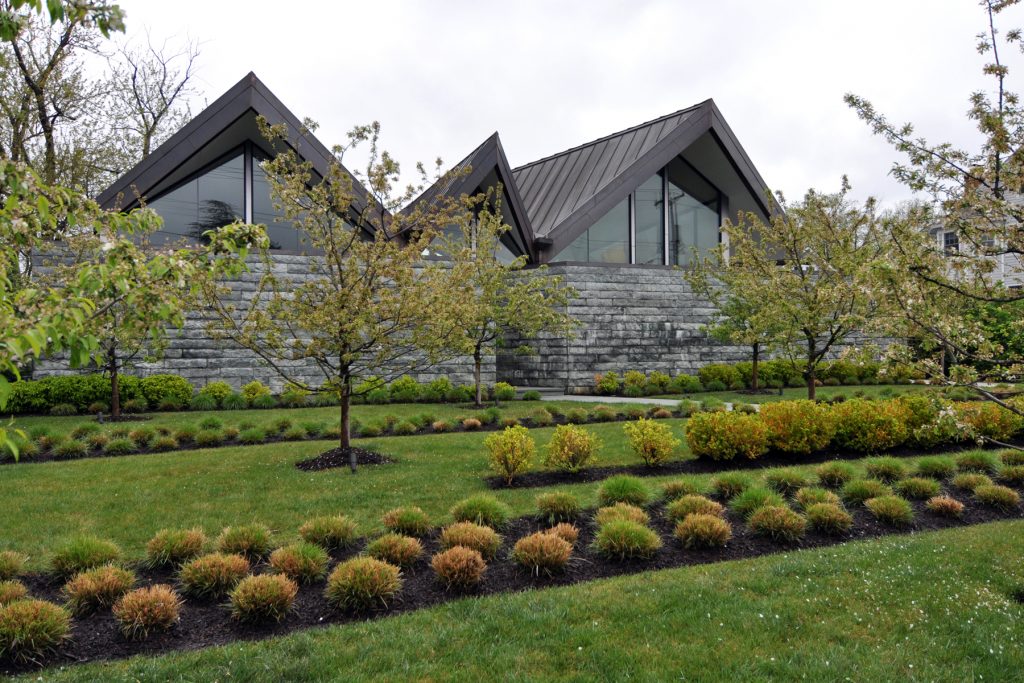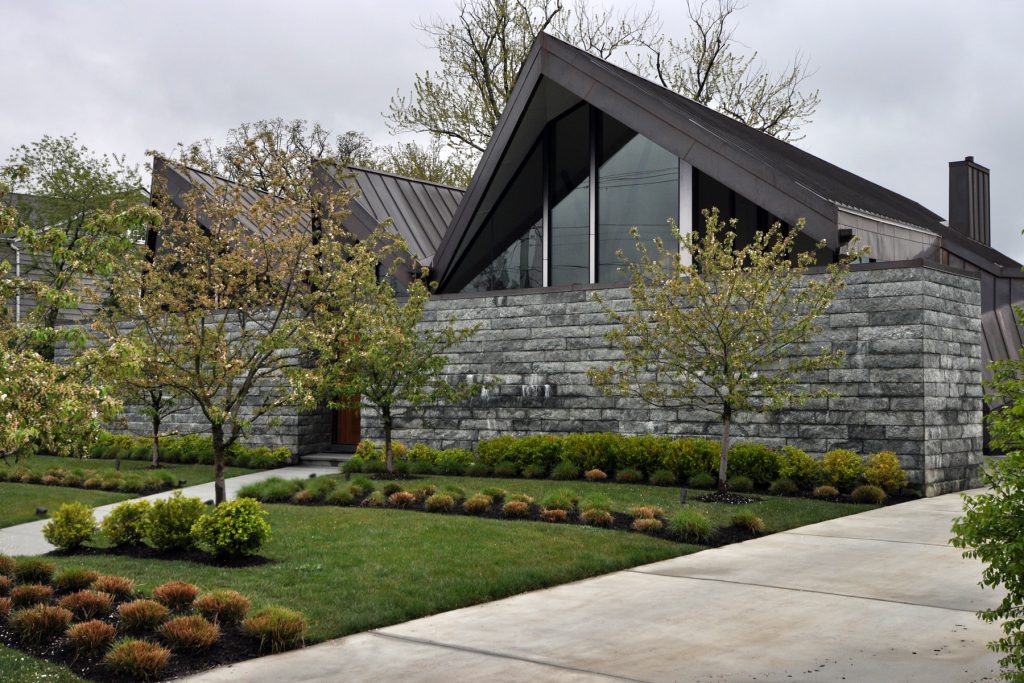Hull House in ArchitectureDC Summer Issue
I was pleased to contribute two articles to ArchitectureDC Magazine’s annual residential design issue (Summer 2018), looking at housing from both the single-family and multifamily perspectives. The multifamily project was 880 P Street, the last piece of a development puzzle in the heart of Shaw. On the single-family front, it was David Jameson’s Hull House in Alexandria, which is a contemporary take on the gabled-roof silhouette so prevalent in that neighborhood. It’s a straightforward parti with a complex, folded roof that prompts Jameson to talk about origami when mentioned. An excerpt from the article follows.
The popularity of gabled rooflines isn’t unique to Alexandria, Virginia—that angled silhouette has served as a signifier of “house” from the earliest ages, assembled easily in children’s drawings or blocks by placing a triangle atop a square. Although pitched roofs are so standard as to be written into Alexandria’s historic district design guidelines, for David Jameson, FAIA’s, latest project in the city, everything beneath that traditional roofline is decidedly unconventional.
Hull House, which is sited along a busy cut-through between one of Alexandria’s main drags and its Old Town neighborhood, cuts a jagged profile as viewed from the street, with a narrow central volume flanked by two larger, unequal wings (“We call it Hull House because it’s like you’re living in the hull of a boat,” Jameson said). But beyond the flash of copper roofing and a glint of glass beneath its pointed prows, the true nature of the house lies hidden behind a 60-foot-long stone wall, with its entrance carved at an angle invisible from eastbound traffic. That wall doubles back to define an eight-foot-deep service core of restrooms and closets—recalling the “servant spaces” in the designs of seminal modernist architect Louis I. Kahn—and acts as a physical and acoustical barrier between occupants and passing traffic.
Read the full story at ArchitectureDC.



