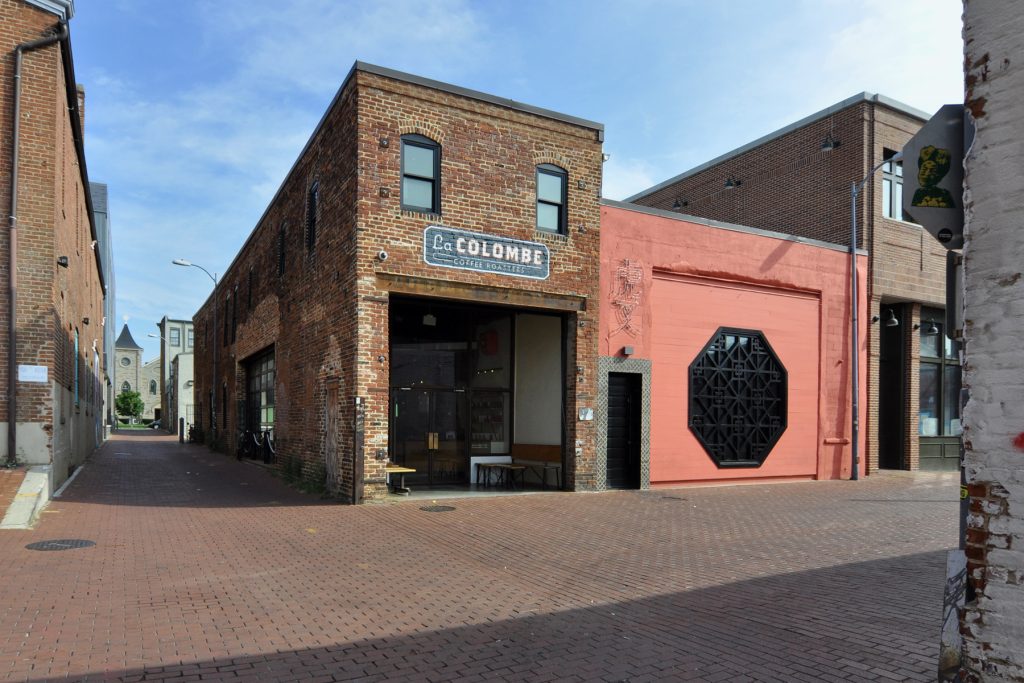Exploring the History of DC’s Alleyways
For local news site DCist, I wrote a three-part series on alleyways. The first piece in the series talks about how these informal, secondary streets found their way onto the L’Enfant grid. The second piece maps out some particularly fun alleyways. And the third article is its own brand of fun, dealing with alley disputes. This series was prompted by conversations I had with Elizabeth Emerson and Mark Lawrence of EL Studio, whose Washington Alley Project is a great example of architects diving into the fine-grain of the cities they’re in to effect hyper-local change with outsized community benefits. An excerpt of the first piece is below.

In most of D.C., the alleyways tucked behind rows of houses serve only as trash collection points or access to parking spots. But a few are home to hidden surprises—enclaves of artists’ workshops or community parks. So how exactly did these alleys come to be?
Laid out by Pierre L’Enfant in 1791, Washington’s city grid divides land into rectangular blocks, interrupted by diagonal avenues that intersect at small parks. Long and short blocks were overlaid on the grid, resulting in an almost Tartan pattern with oversized lots ripe for subdivision.
These alleys, unlike so much of D.C., were not meticulously planned. During the 1850s, and again following the Civil War, D.C. struggled to house its surging population and alley lots presented a free-for-all for developers. Historian James Borchert described in his 1980 book, Alley Life in Washington: Family, Community, Religion, and Folklife in the City, 1850-1970, how developers built settlements for poor residents in alleys at the same time that they constructed grand townhouses for wealthier residents along the city’s thoroughfares.
“Their implicit assumption seemed to be that the middle classes would live on the streets, while working-class people would reside in the alleys,” Borchert wrote.
For a time, this system did meet the housing demand, though unequally. Alley dwellings ranged from ramshackle to robust. And while these areas of high density produced tightly knit communities of working-class people from similar backgrounds, alleys could also be home to disease, drunken debauchery, and violent crime. Most alleyways, however, were centers of domestic life and shared community, where children could play without fear of traffic, and neighbors in close proximity to each other frequently interacted.
Alley structures could formerly only be used as garages or studios, but a 2016 update to zoning legislation affords new possibilities for accessory dwelling units to be added to properties. Now, ADUs can have their own kitchens, baths, and entrances separate from the main house on a property, subject to limitations on square footage based on size relative to the main house. ADUs are currently limited to a maximum of three occupants, but still provide potential for increased density. In addition to providing rental opportunities to offset costs of living for homeowners, these supplementary buildings can allow multigenerational living situations, such as a granny flat, where an older family member can live in her or his own space, yet still be close enough to offer or receive family assistance.
D.C., it seems, could see a resurgence of alley dwellings. As Washington grows once again, developers are seeking new opportunities to build. With an upper height limit in place, many are looking to the centers of oversized blocks as opportunities to add density. The District’s loosening of alley structure use restrictions will allow dwellings by right, where previously only studios or garages were permissible. Additionally, the updated alley guidelines will allow dwellings in 24-foot-wide alleys and some 15-foot-wide alleys, where earlier codes restricted alley dwellings to 30-foot-wide alleys only.
Meanwhile, businesses have taken advantage of industrial-scaled alleyway leftover spaces that translate well into dining rooms and cafés. Blagden Alley, for example, now boasts a coffee shop and a Michelin-starred restaurant. The thriving art community is also on view there, with murals that are themselves a tourist draw, according to Elizabeth Emerson, an architect with a studio on nearby Naylor Court who is currently studying Washington’s alleyways.
Read the full story at DCist. Or look at a map of notable alleys. Or pick an alley fight.