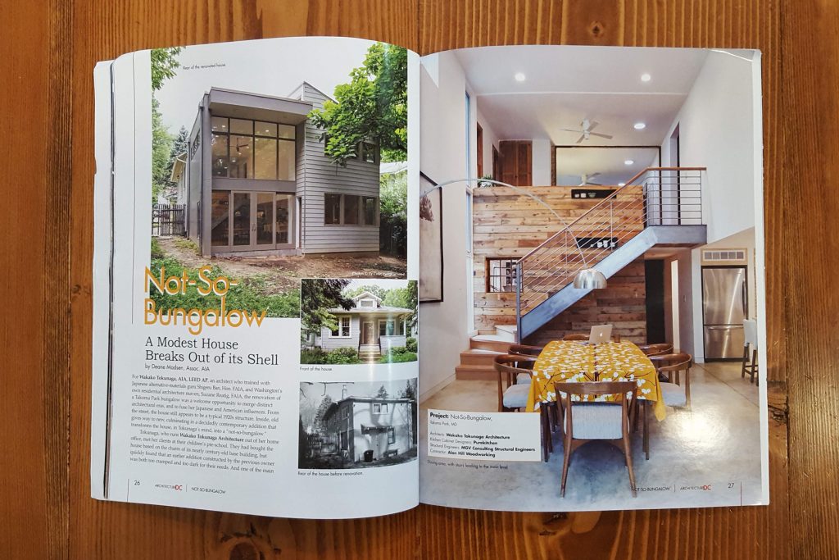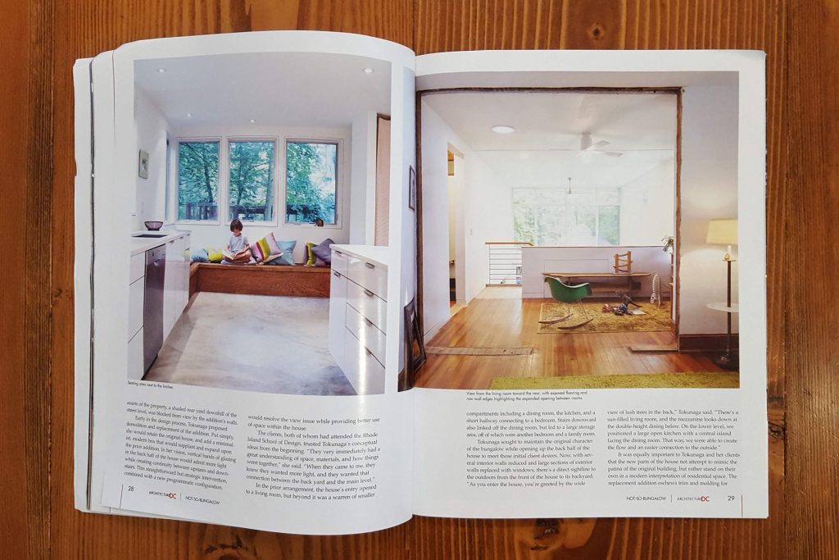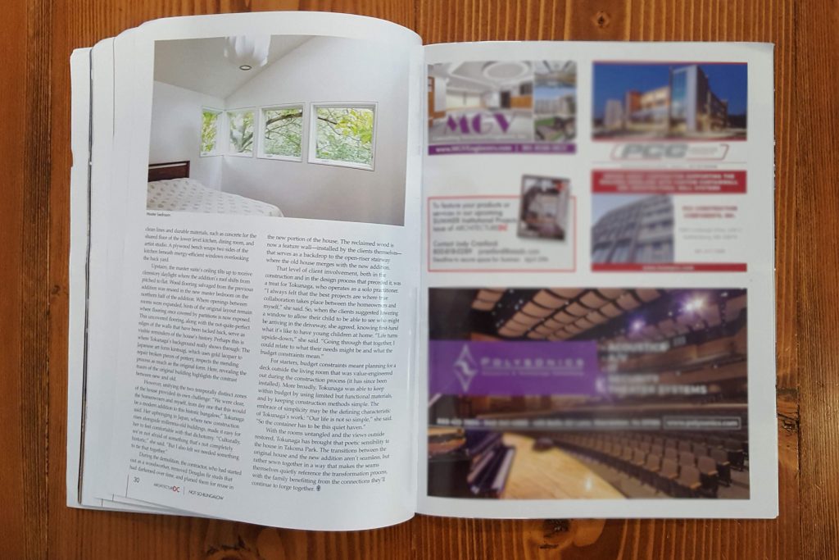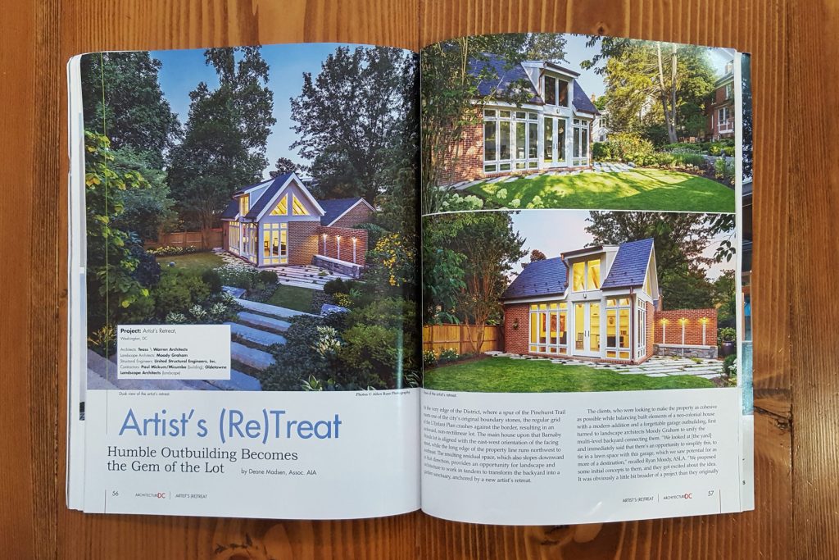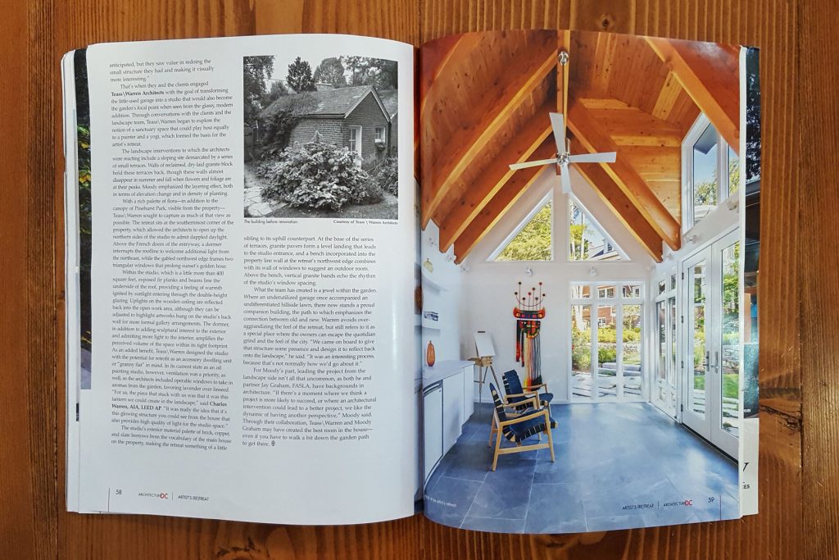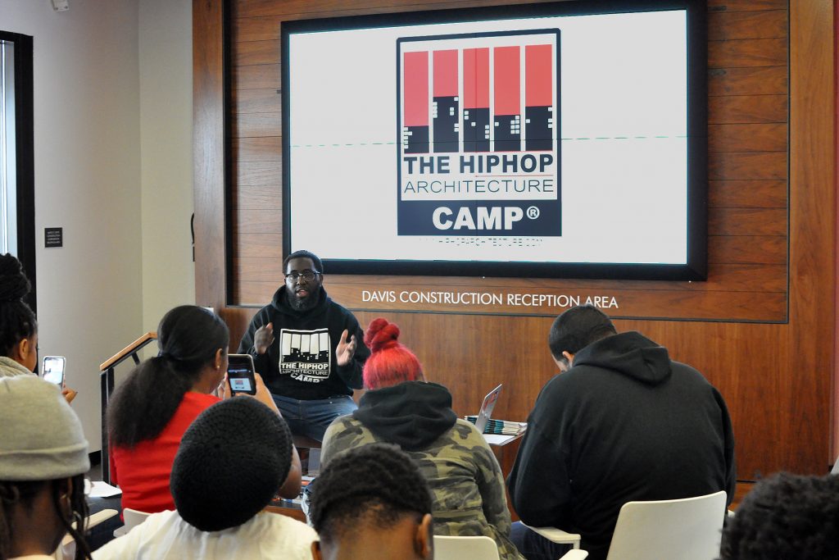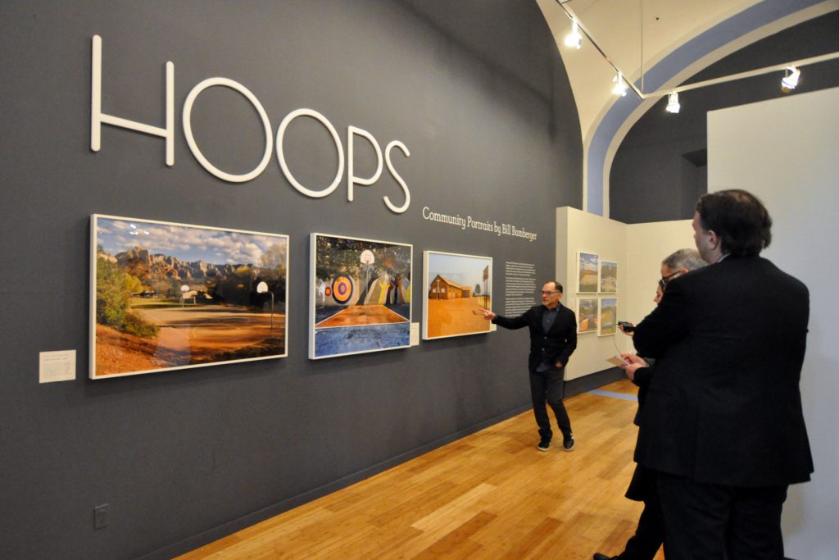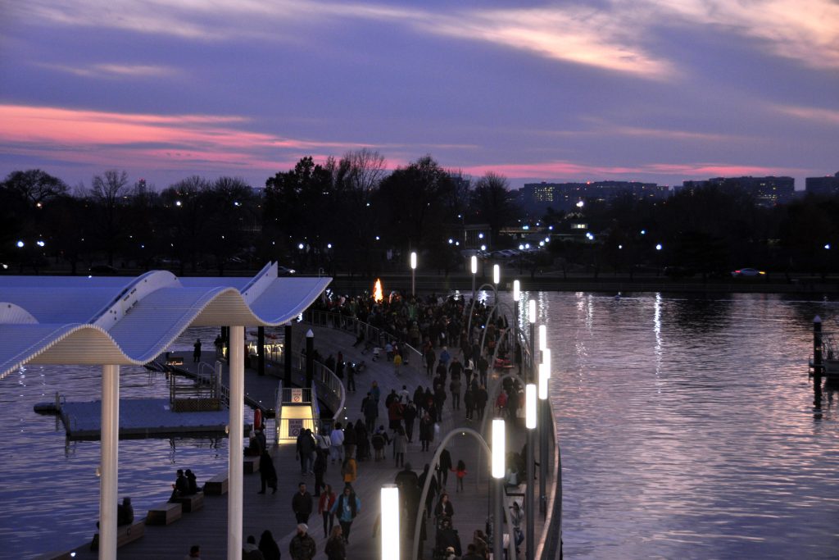Two Quiet Residential Projects Speak Volumes
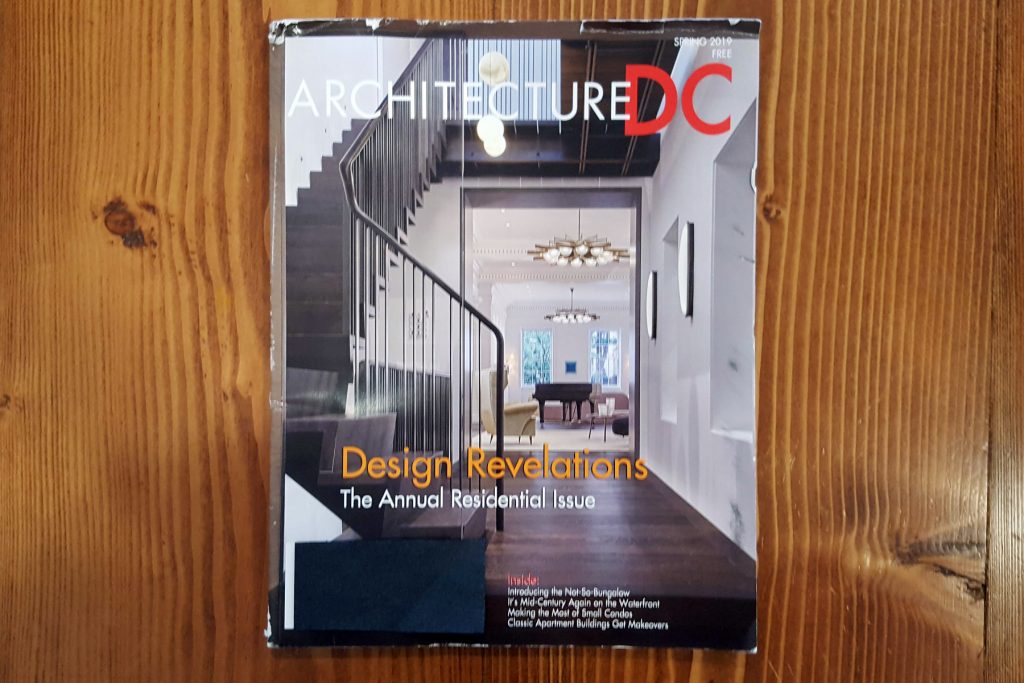
ArchitectureDC Magazine devoted its Spring 2019 issue to residential architecture, and I was delighted to cover two small projects: The Not-So-Bungalow, by Wakako Tokunaga Architecture, and an Artist’s Retreat, by Teass\Warren Architects with landscape architect Moody Graham.
Wakako Tokunaga’s project reconfigures a Takoma Park bungalow into a more livable arrangement with a modern addition. Will Teass and Charles Warren worked with Moody Graham to convert an existing garage into an art gallery Excerpts from each article are below.
Not-So-Bungalow
A Modest House Breaks Out of its Shell
by Deane Madsen, Assoc. AIA
For Wakako Tokunaga, AIA, LEED AP, an architect who trained with Japanese alternative-materials guru Shigeru Ban, Hon. FAIA, and Washington’s own residential powerhouse, Suzane Reatig, FAIA, the renovation of a Takoma Park bungalow was a welcome opportunity to merge distinct architectural eras, and to fuse her Japanese and American influences. From the street, the house still appears to be a typical 1920s structure. Inside, old gives way to new, culminating in a decidedly contemporary addition that transforms the house, in Tokunaga’s mind, into a “not-so-bungalow.”
Tokunaga, who runs Wakako Tokunaga Architecture out of her home office, met her clients at their children’s pre-school. They had bought the house based on the charm of its nearly century-old base building, but quickly found that an earlier addition constructed by the previous owner was both too cramped and too dark for their needs. And one of the main assets of the property, a shaded rear yard downhill of the street level, was blocked from view by the addition’s walls.
Read the full Not-So-Bungalow story at ArchitectureDC.
Artist’s (Re)Treat
Humble Outbuilding Becomes the Gem of the Lot
by Deane Madsen, Assoc. AIA
At the very edge of the District, where a spur of the Pinehurst Trail meets one of the city’s original boundary stones, the regular grid of the L’Enfant Plan crashes against the border, resulting in an awkward, non-rectilinear lot. The main house upon that Barnaby Woods lot is aligned with the east-west orientation of the facing street, while the long edge of the property line runs northwest to southeast. The resulting residual space, which also slopes downward in that direction, provides an opportunity for landscape and architecture to work in tandem to transform the backyard into a garden sanctuary, anchored by a new artist’s retreat.
The clients, who were looking to make the property as cohesive as possible while balancing built elements of a neo-colonial house with a modern addition and a forgettable garage outbuilding, first turned to landscape architects Moody Graham to unify the multi-level backyard connecting them. “We looked at [the yard] and immediately said that there’s an opportunity to simplify this, to tie in a lawn space with this garage, which we saw potential for as more of a destination,” recalled Ryan Moody, ASLA. “We proposed some initial concepts to them, and they got excited about the idea. It was obviously a little bit broader of a project than they originally anticipated, but they saw value in redoing the small structure they had and making it visually more interesting.”
That’s when they and the clients engaged Teass\Warren Architects with the goal of transforming the little-used garage into a studio that would also become the garden’s focal point when seen from the glassy, modern addition. Through conversations with the clients and the landscape team, Teass\Warren began to explore the notion of a sanctuary space that could play host equally to a painter and a yogi, which formed the basis for the artist’s retreat.
