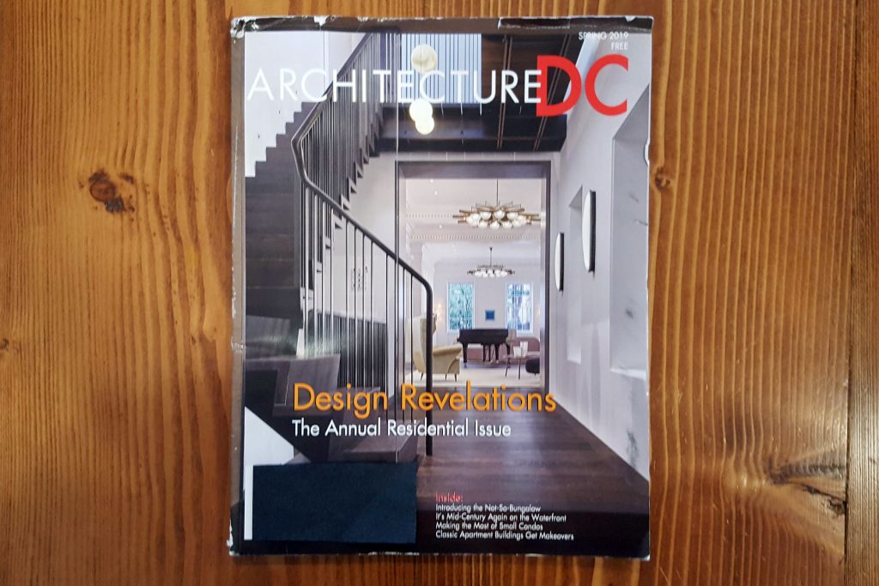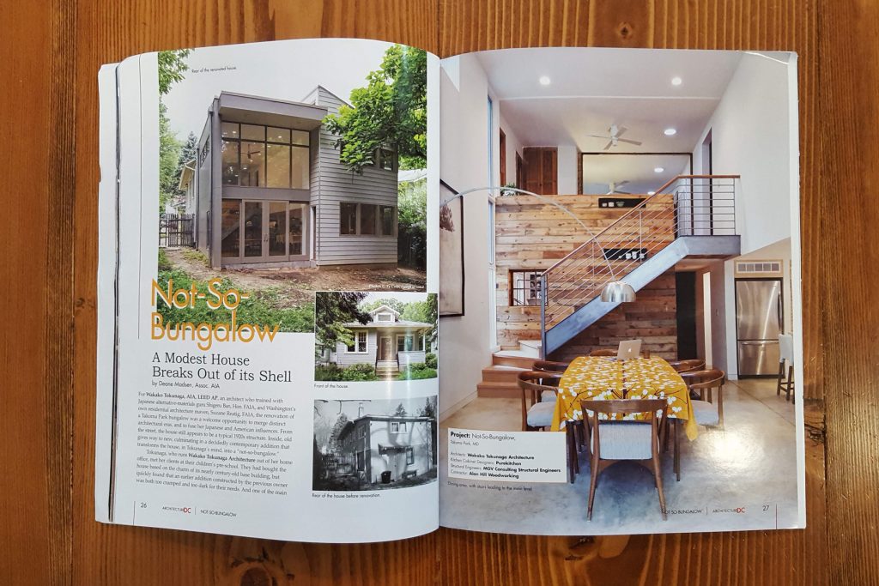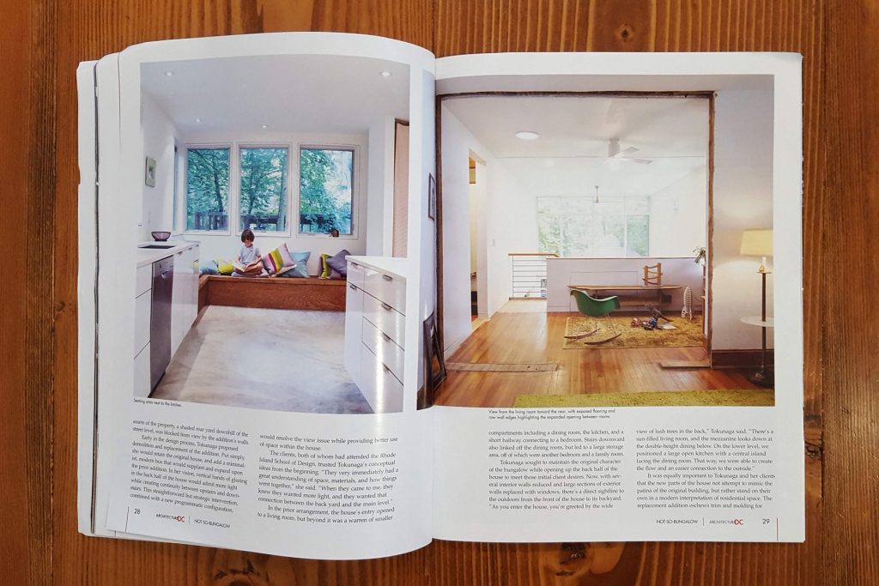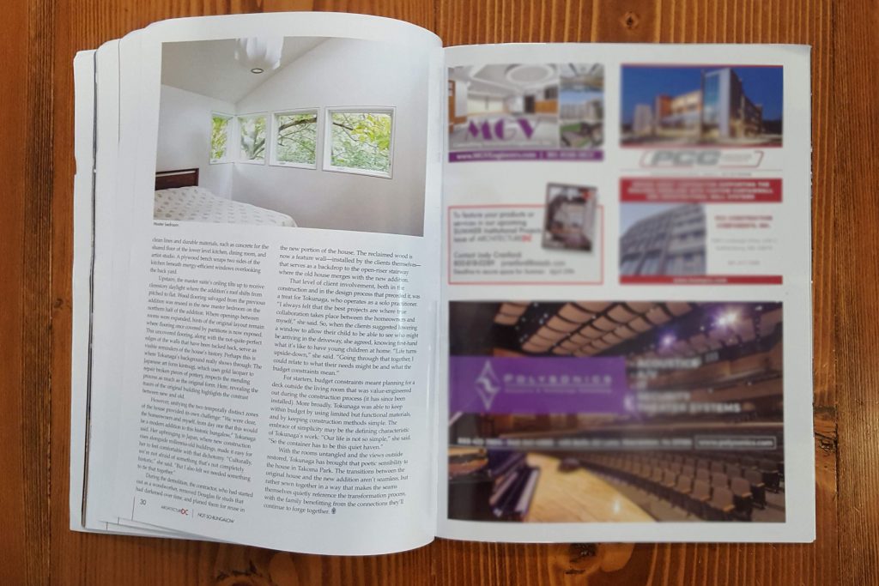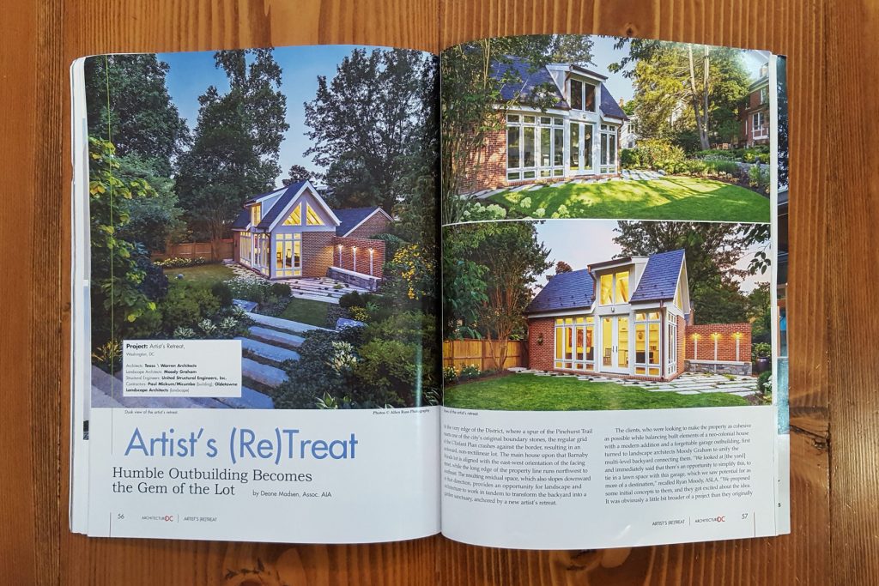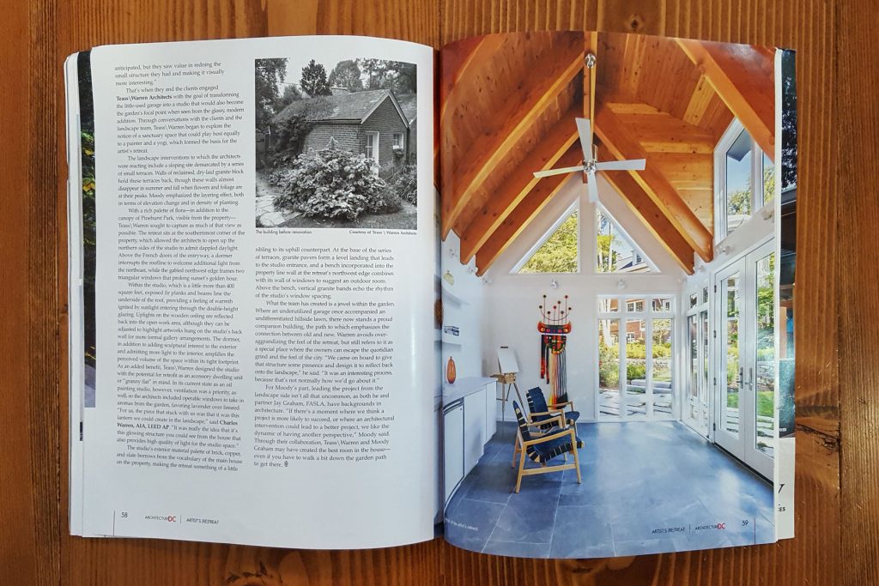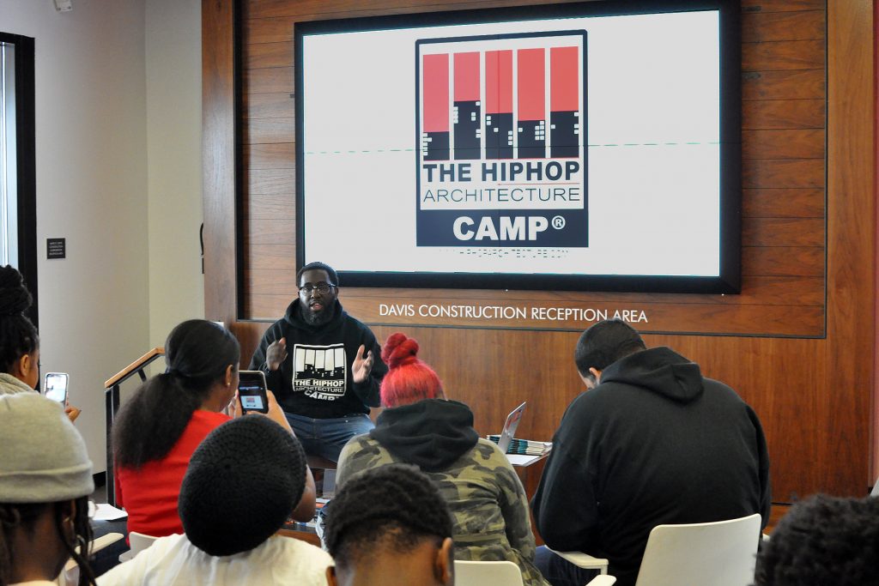‘Building Stories’ Opens at the National Building Museum
The National Building Museum is near (as in, just four Metro stops away) and dear (we’ve hosted birthday parties here and attended countless events, both with and without kids), and I’m always delighted to attend their exhibition openings; I’ve had the good fortune to cover several of these for Architectural Record, and this one, Building Stories, is a lovely survey of the crossover between architecture and publication—two topics also near and dear.

An excerpt from Architectural Record:
Storytelling is an art form that requires continuous refinement, occasional improvisation, and meticulous editing until a final draft emerges, but the finished form tends to elide the process that led to it. At the National Building Museum (NBM)’s new exhibition, Building Stories, which is set to anchor the NBM’s ground floor for the next decade, the often-messy creation process is revealed and celebrated through proud display of maquettes, drafts, and sketches that become memorable stories. Ostensibly an exhibition of children’s books about architecture, Building Stories aims to be for “anyone who is naturally curious and who loves a good story—whether it’s told in words, pictures, or both,” as curator Leonard Marcus puts it.
Entering through a series of cross-laminated timber arches, visitors immediately encounter stories in the form of an eight-channel audio installation of voices reading aloud excerpts from books within the exhibition. This immersion within the realm of storytelling continues spatially through four galleries, each with its own narrative theme, all related to design overtly or otherwise. The first gallery starts with metaphorical building blocks in the form of a wall of alphabet books from around the world, just inside the CLT portal; literal building blocks, including examples of Froebel and unit blocks, also line display cases within the gallery alongside rough models by Tatiana Bilbao, Jennifer Bonner, and Frank Gehry, among others.
Read the full article at Architectural Record, or keep scrolling here for additional images from the preview.






That’s all, folks! You’ve got roughly ten years to go see it for yourselves.



