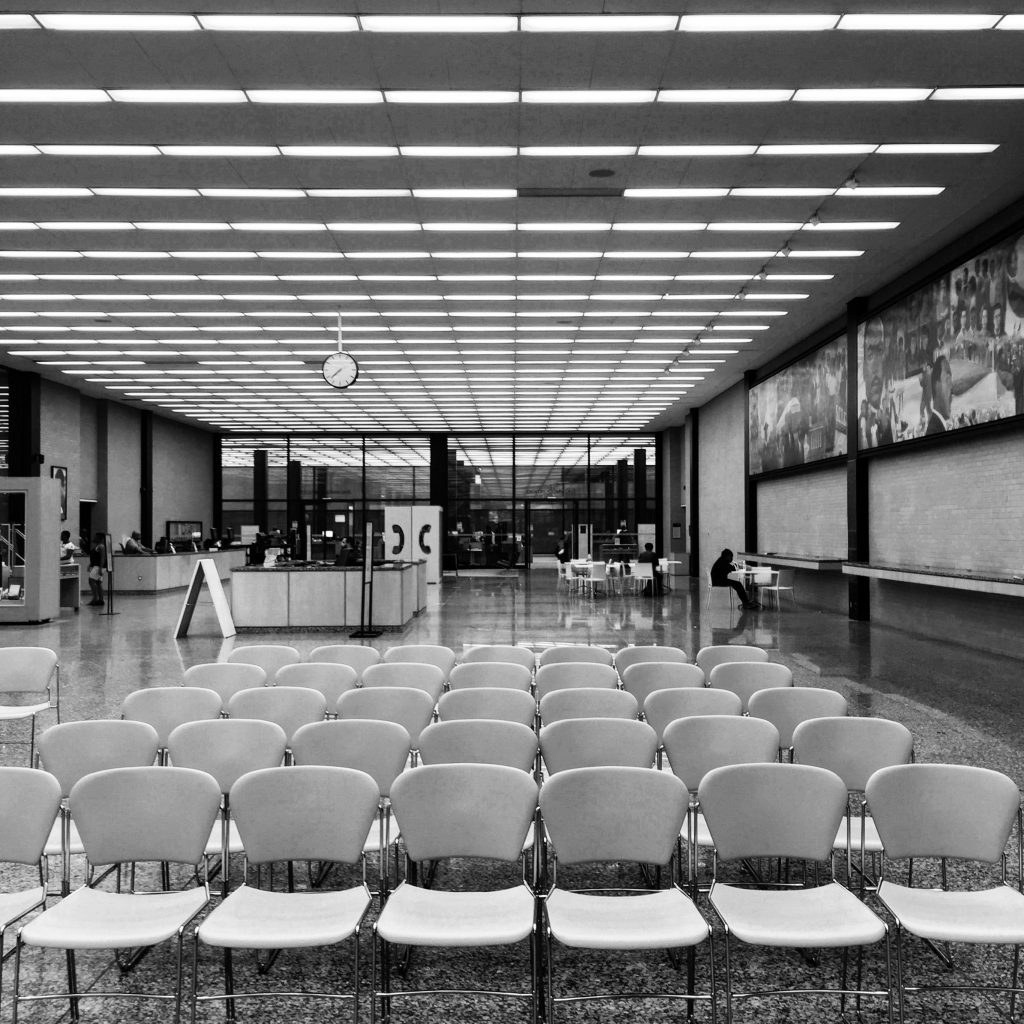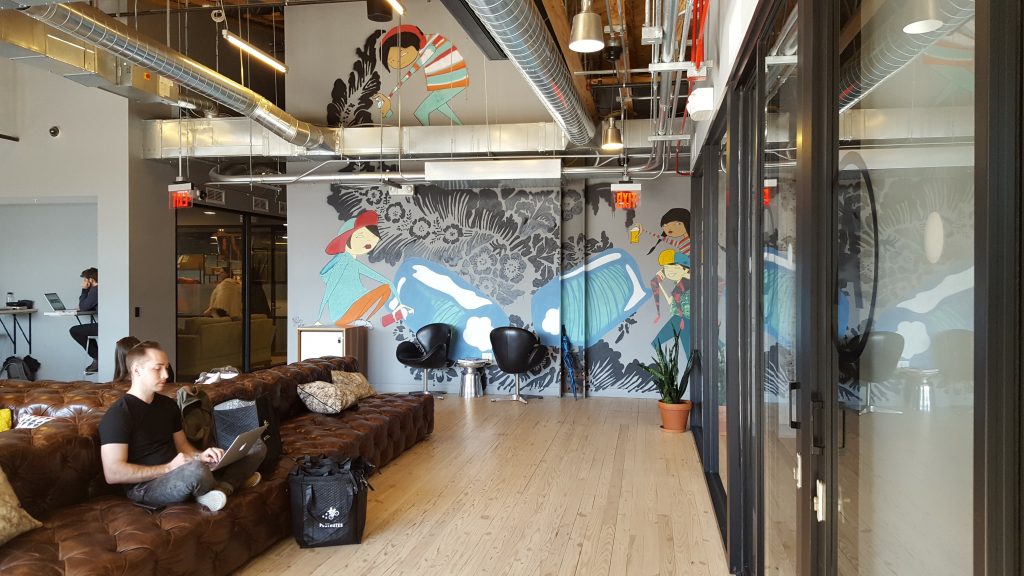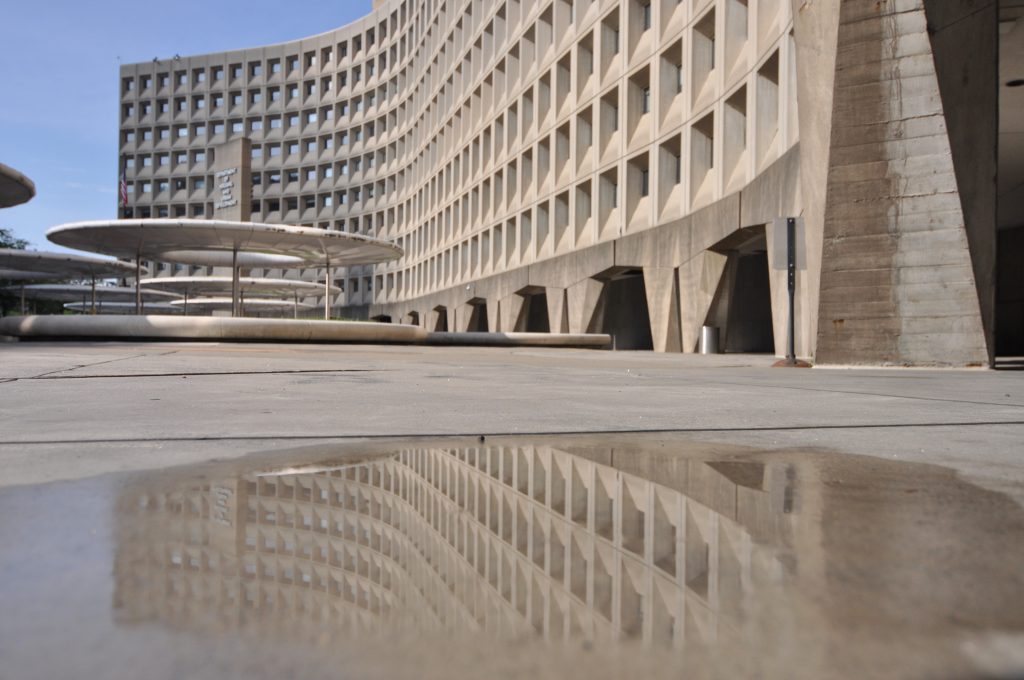The Modern Library Is about More Than Books
As we become increasingly reliant on digital content available on-demand, what happens to our repositories for printed matter? The answer may be simpler than you think: Libraries aren’t just about books any more. Most have shifted focus from their collections to the communities they serve, and adjusted their design to match.
Library-sponsored programs, such as children’s reading hours and job-search assistance sessions, are bolstering each location’s outreach and education efforts. A 2016 library use study from the Pew Research Center indicates an increase in the number of people visiting libraries for educational purposes: 27 percent of library users said they’d attended classes, programs, or lectures at their local institutions, a 10 percent increase over 2015.
A major part of the library’s recalibration as civic anchor comes in the form of reconfigured spaces. In the nation’s capital, as elsewhere, library systems have been improving their physical structures over the last decade to accommodate shifts in usage. Marquee projects by renowned architects have reinvigorated the Washington, DC, Public Library (DCPL) properties, with 15 completed remodels (two of which were designed by the dynamic pairing of Adjaye Associates and the Freelon Group, of National Museum of African American History & Culture fame). Six more facility upgrades are currently on the boards, including a $208 million renovation and addition to Ludwig Mies van der Rohe’s Martin Luther King Jr. Memorial Library in downtown DC.
Read the full story at Topic Architecture.





