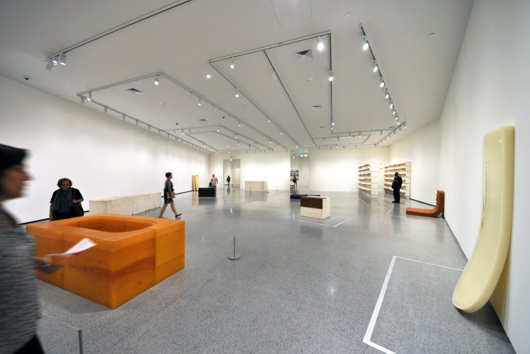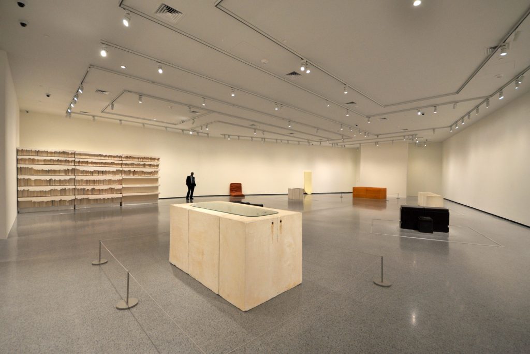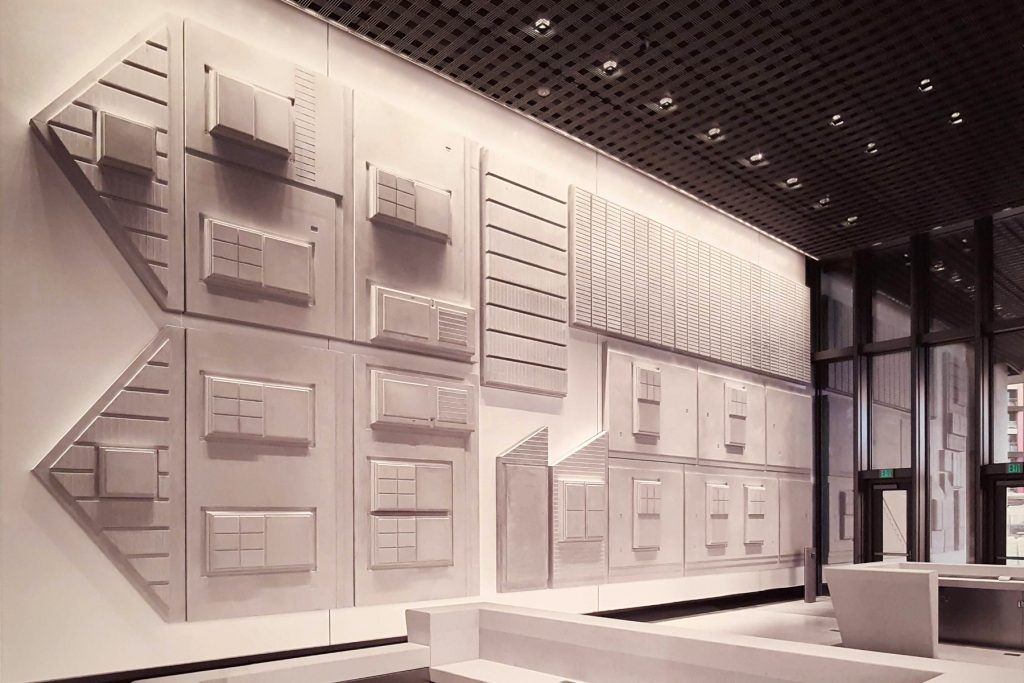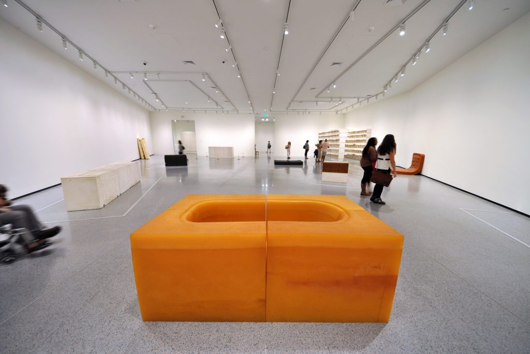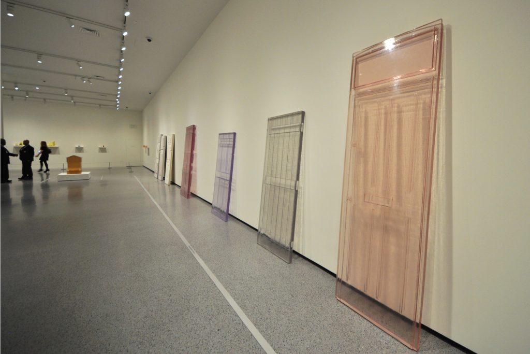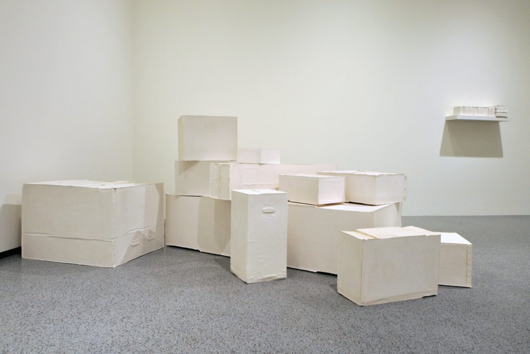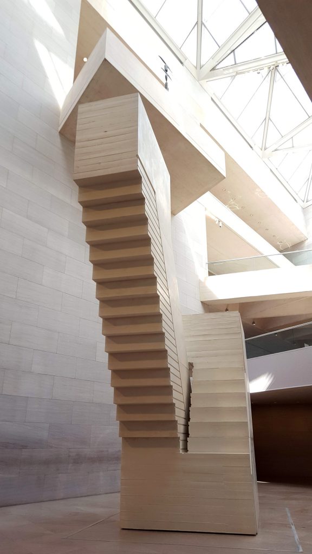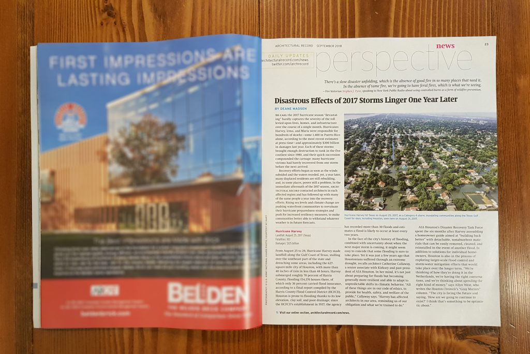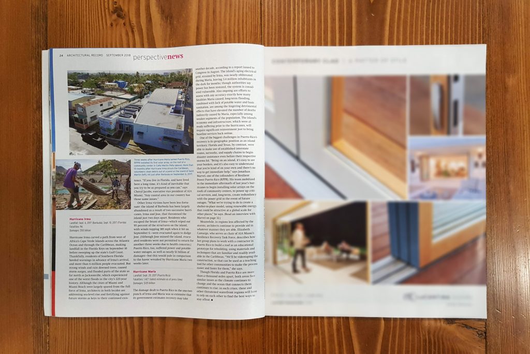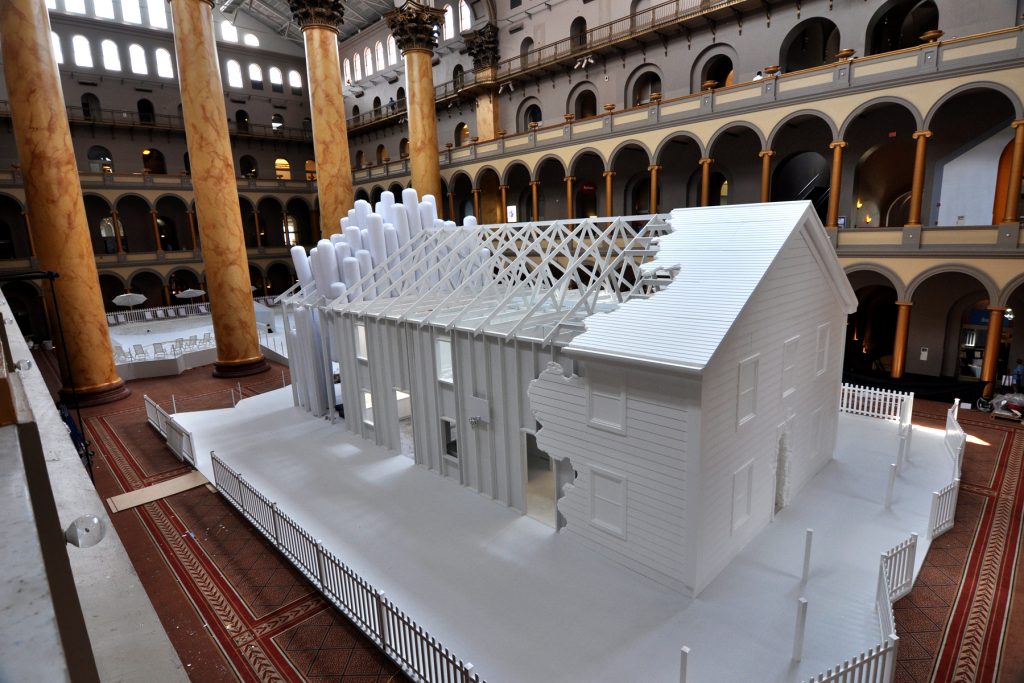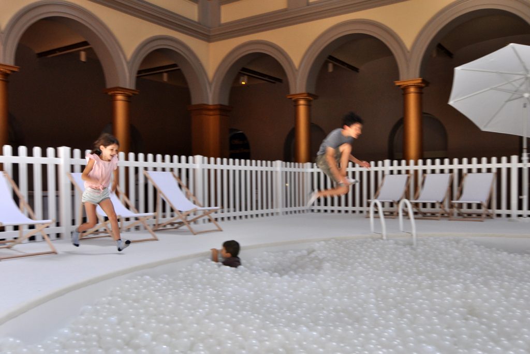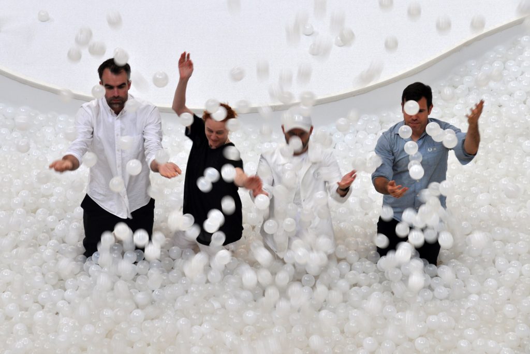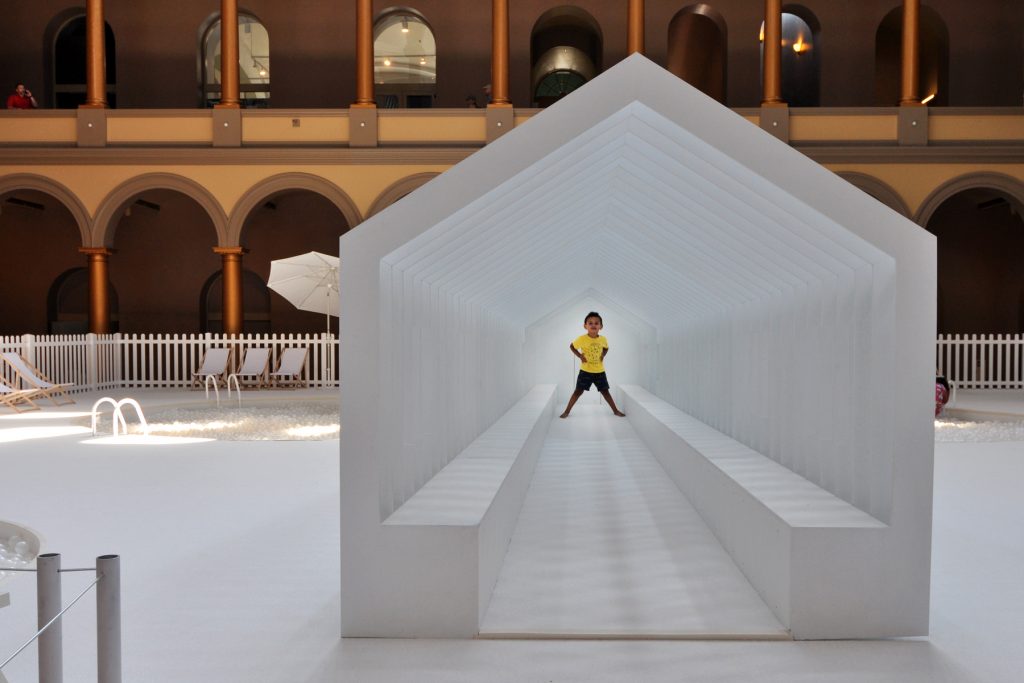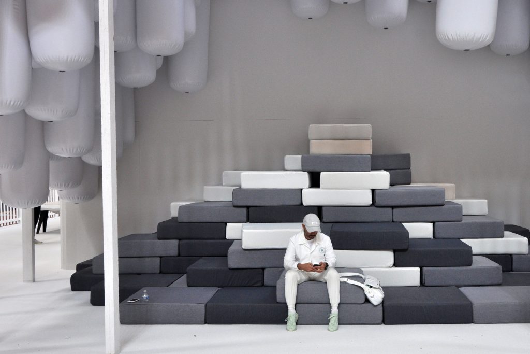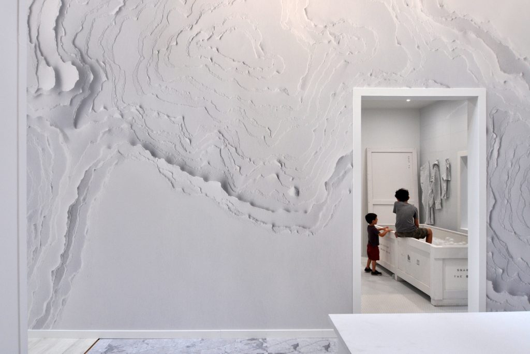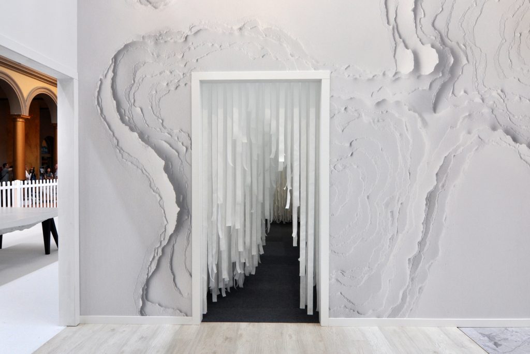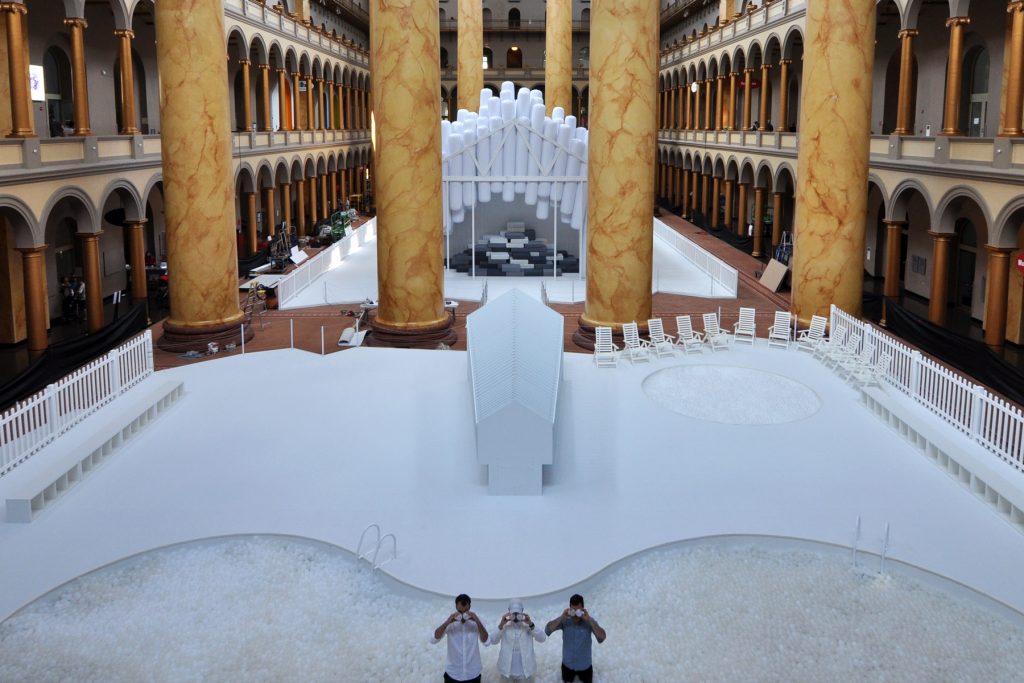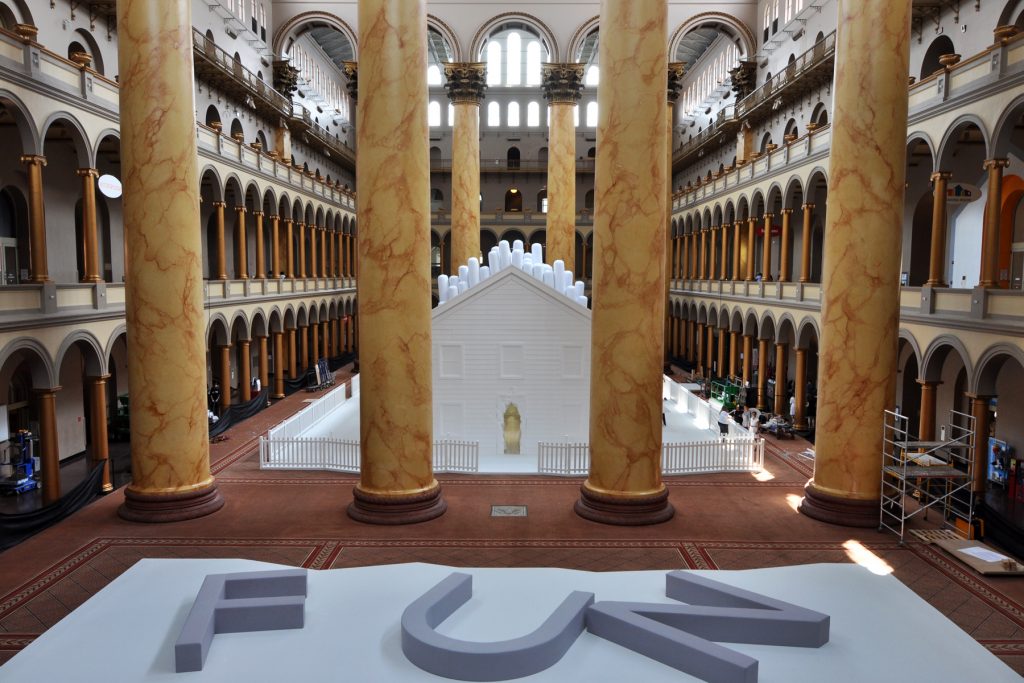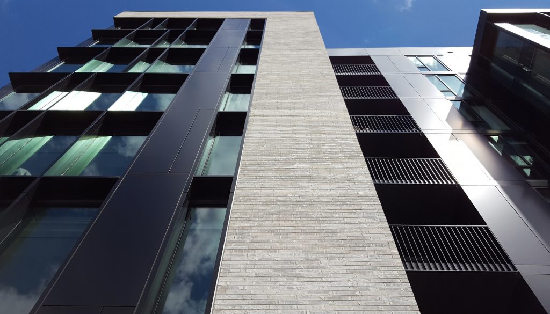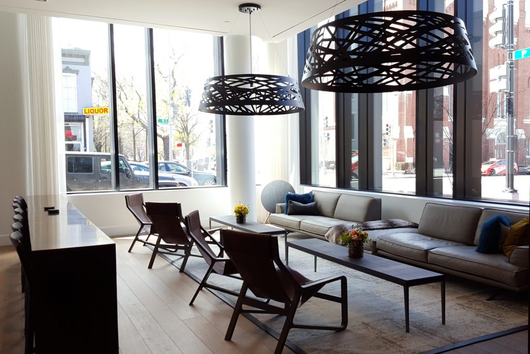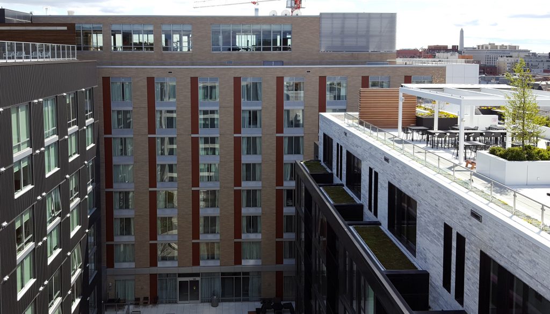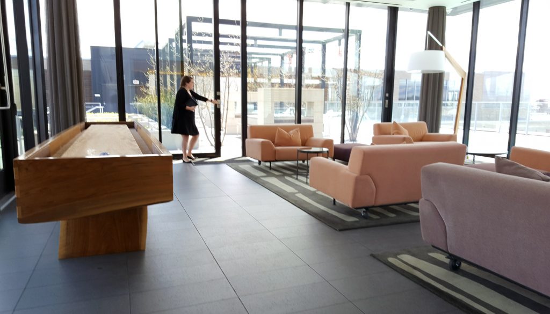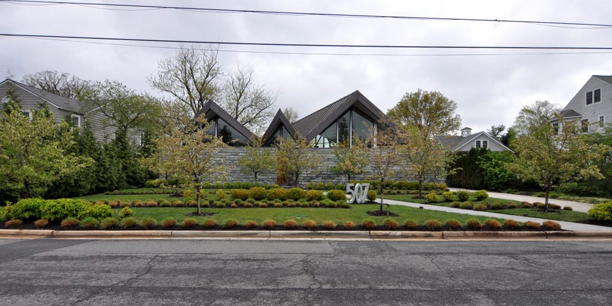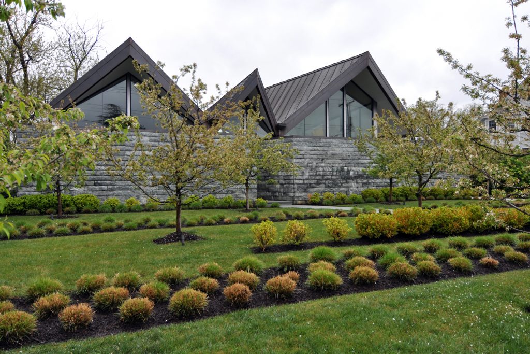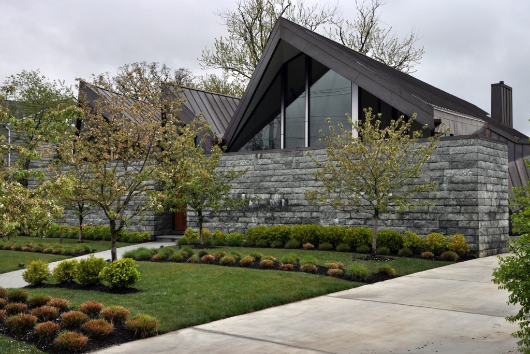Rachel Whiteread Retrospective Opens at National Gallery of Art
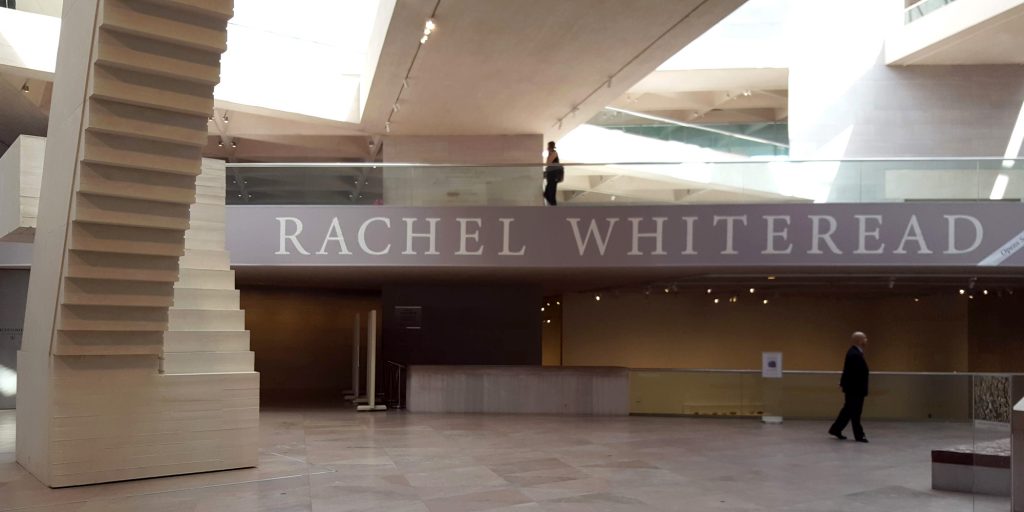
(Untitled) Domestic marks the entrance to the Rachel Whiteread exhibition at the National Gallery of Art East Building.
The National Gallery of Art hosts a retrospective exhibition of the work of Rachel Whiteread through January 13, 2019. I covered the exhibition opening for Architectural Record. An excerpt of the article follows.
On the night of November 23, 1993, artist Rachel Whiteread received awards for being both the U.K.’s best artist and its worst. She won the Turner Prize, the Tate Britain’s £20,000 award for top emerging visual artists in the U.K.; but she also garnered a far more dubious distinction: the “Anti-Turner Prize,” which was drawn from the same shortlist as the real Turner prize and included a purse of £40,000, from a group called the K Foundation, who sought to recognize Whiteread as the worst artist in the world. Both prizes related to Whiteread’s highly controversial “House” installation—a life-sized cast of a Victorian East End house, rendered in spray-on concrete.
The same night, in between receipt of the two prizes, Whiteread learned that “House” itself would also be demolished in the name of redevelopment. Although it stood for only 80 days, the piece stirred debate about artists dabbling in architecture as well as the broad trend toward gentrification. Public opinion of the piece at the time ranged from eyesore to masterpiece, with the dual awards reflecting the extreme positions.
A quarter of a century later, Whiteread’s work has continued to accumulate honors, and a retrospective exhibition of her works—titled Rachel Whiteread—from the last 30 years shows a progression of spatial and textural investigations that expand upon themes explored in “House.” Launched at the Tate, the exhibition stopped in Vienna before making its American debut on September 16 at the National Gallery of Art in Washington, D.C. Following the show’s four-month run in the capital, it will open at the Saint Louis Art Museum in March 2019.
Read the full story at Architectural Record. Rachel Whiteread is on view at the National Gallery of Art East Building from September 16, 2018 – January 13, 2019.
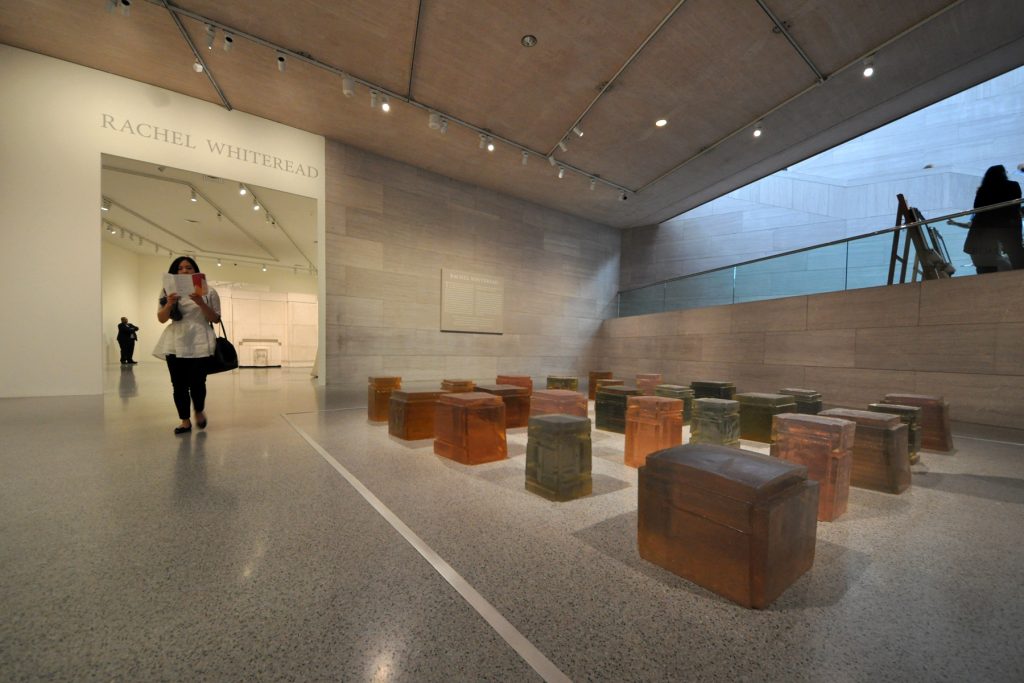
The entrance to the Rachel Whiteread exhibition passes a field of resin sculptures, “Untitled (Twenty-Five Spaces),” from 1995.
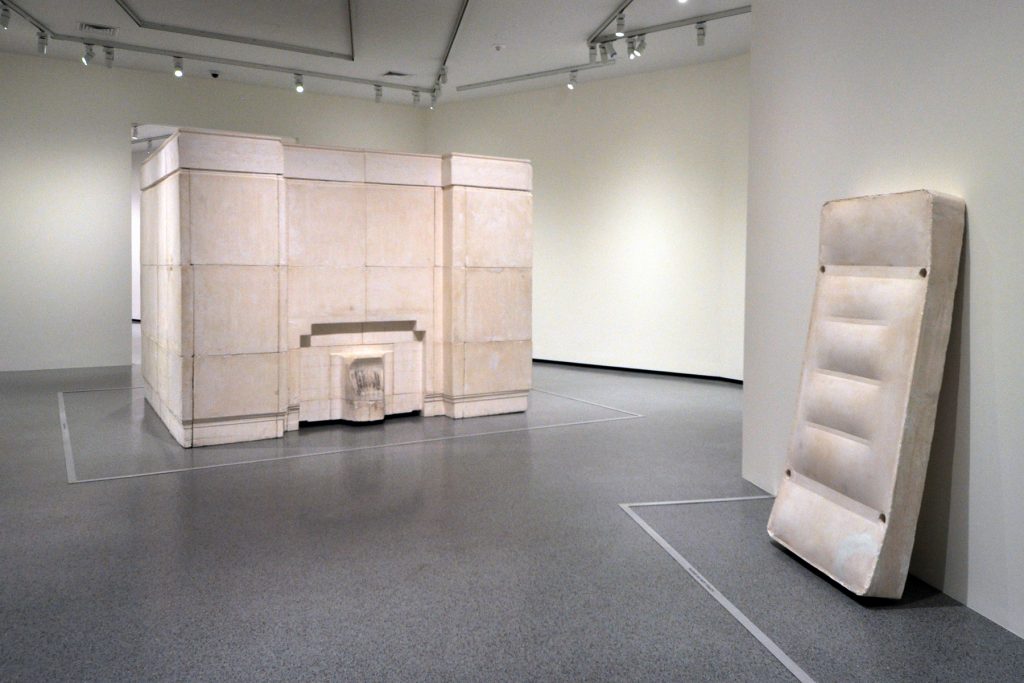
The first gallery highlights early works included in Whiteread’s breakout 1988 show surrounding “Ghost,” her first foray into casting a room.
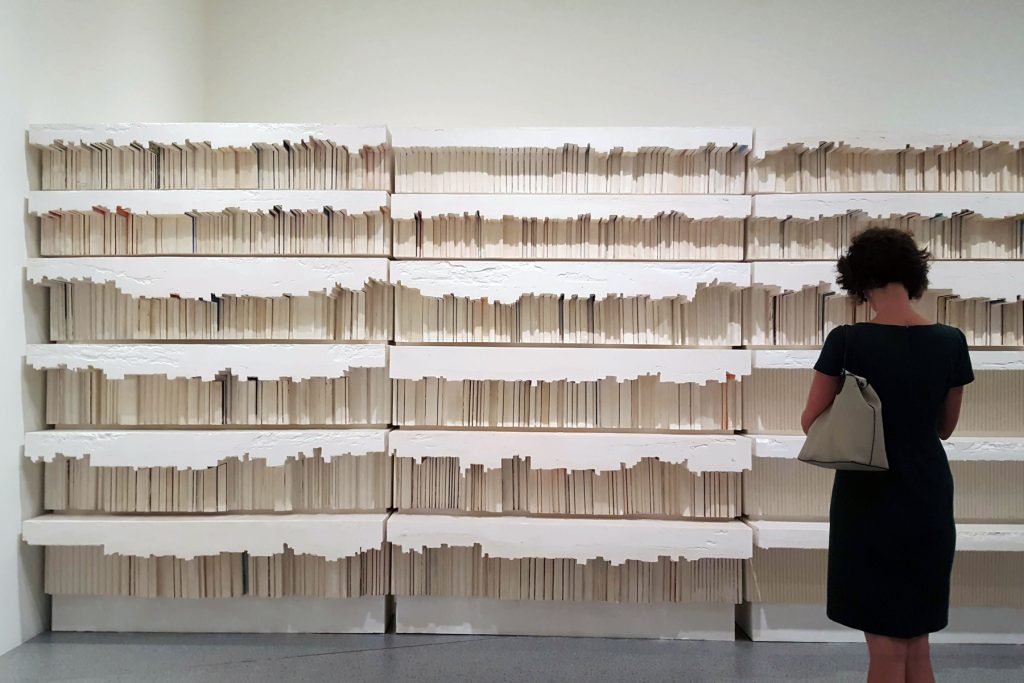
“Untitled (Book Corridors)” shows hints of color where fabric from book covers remained part of the cast after the books were removed.
