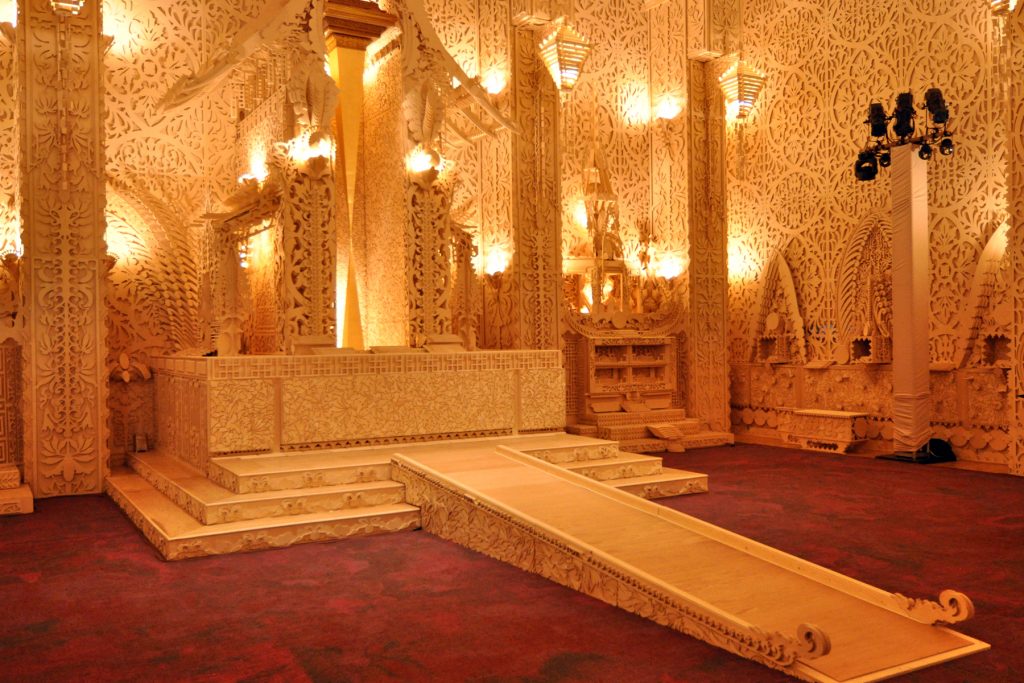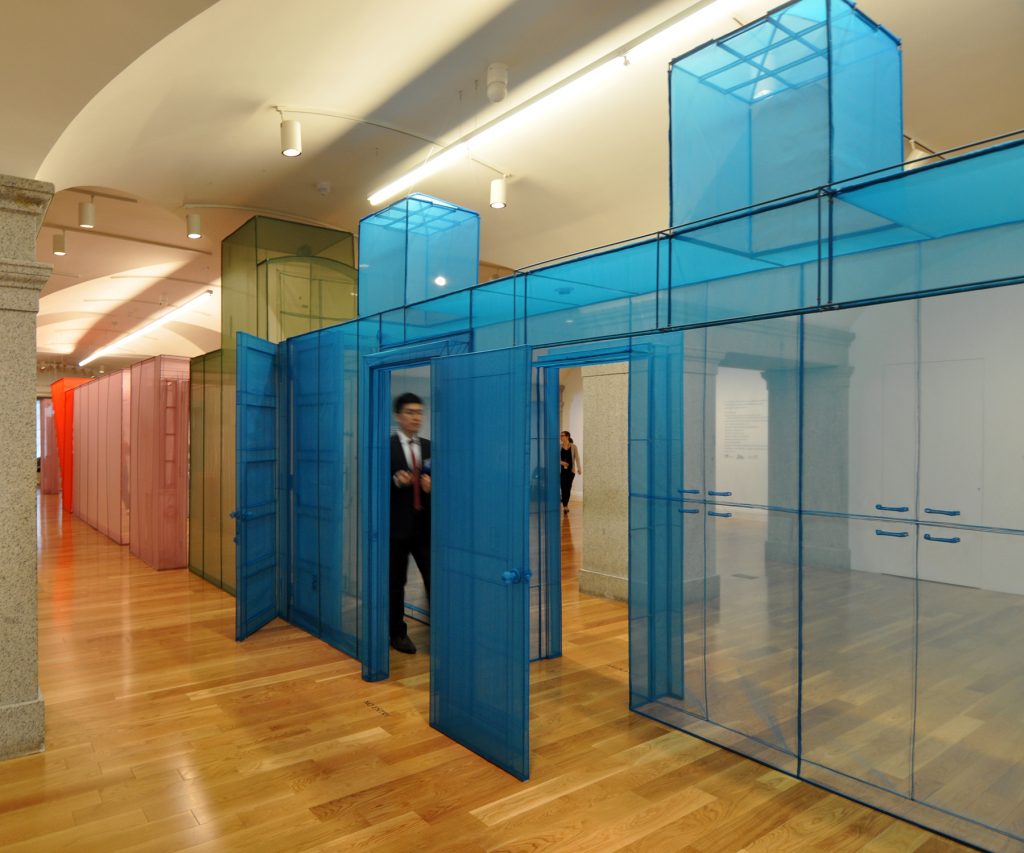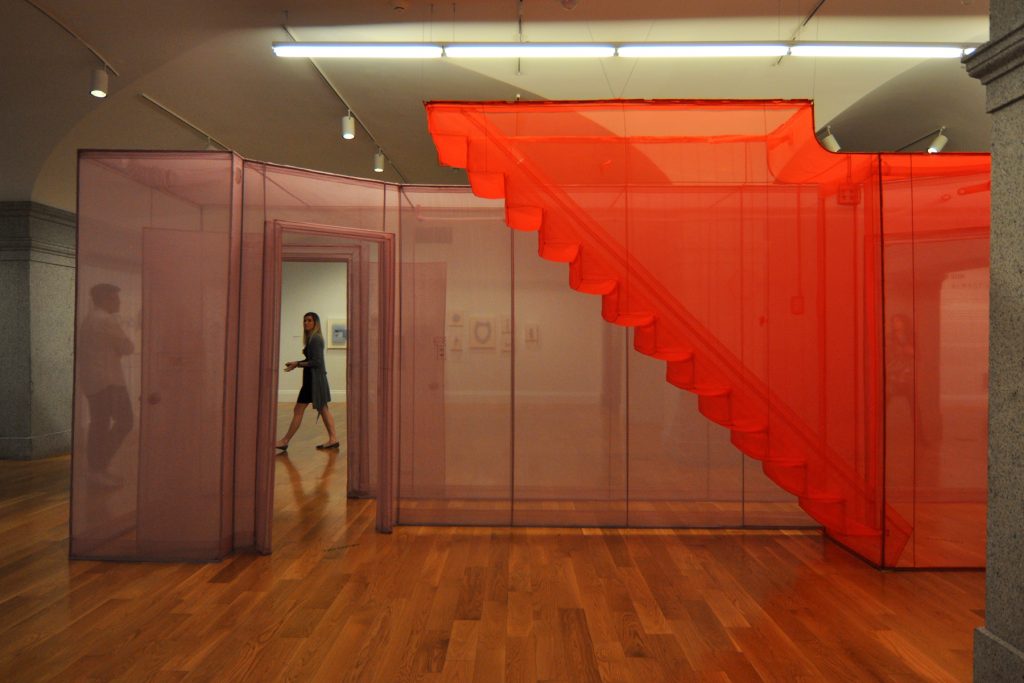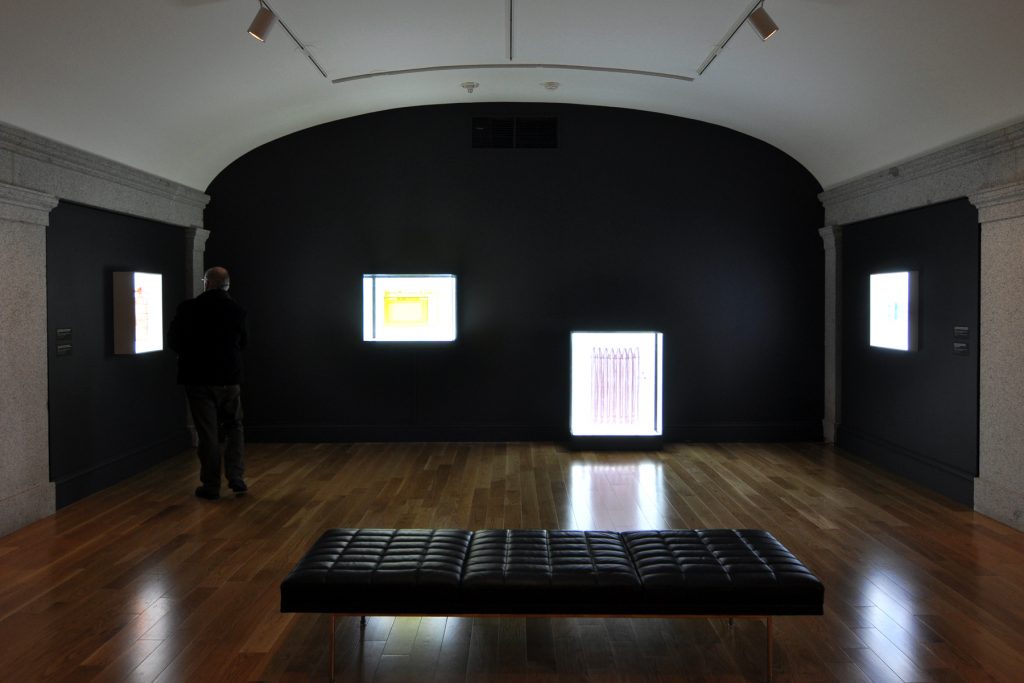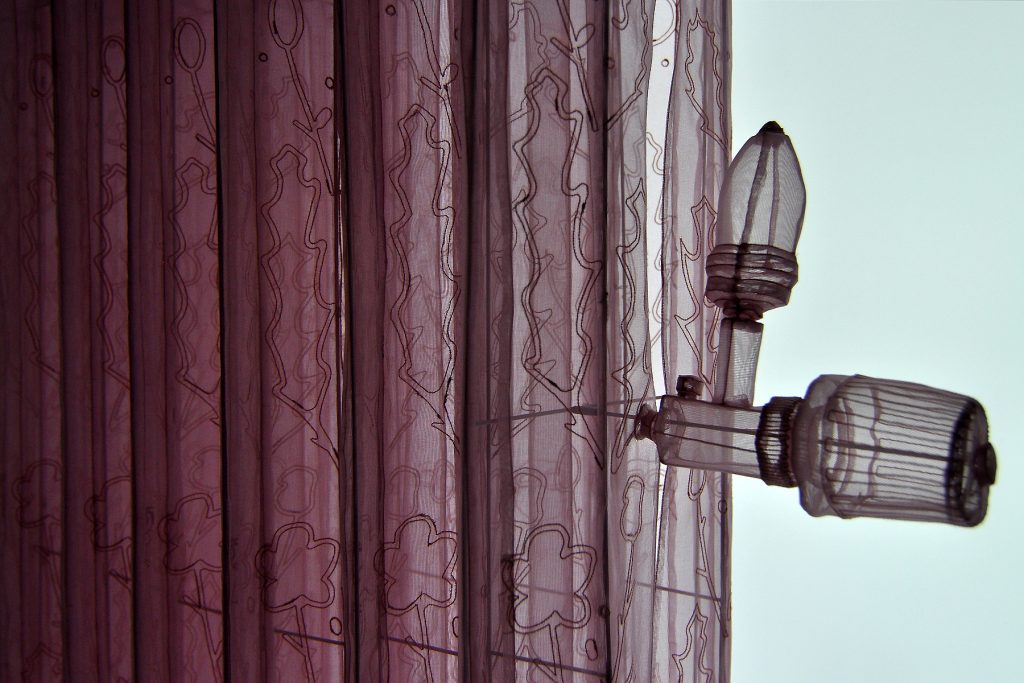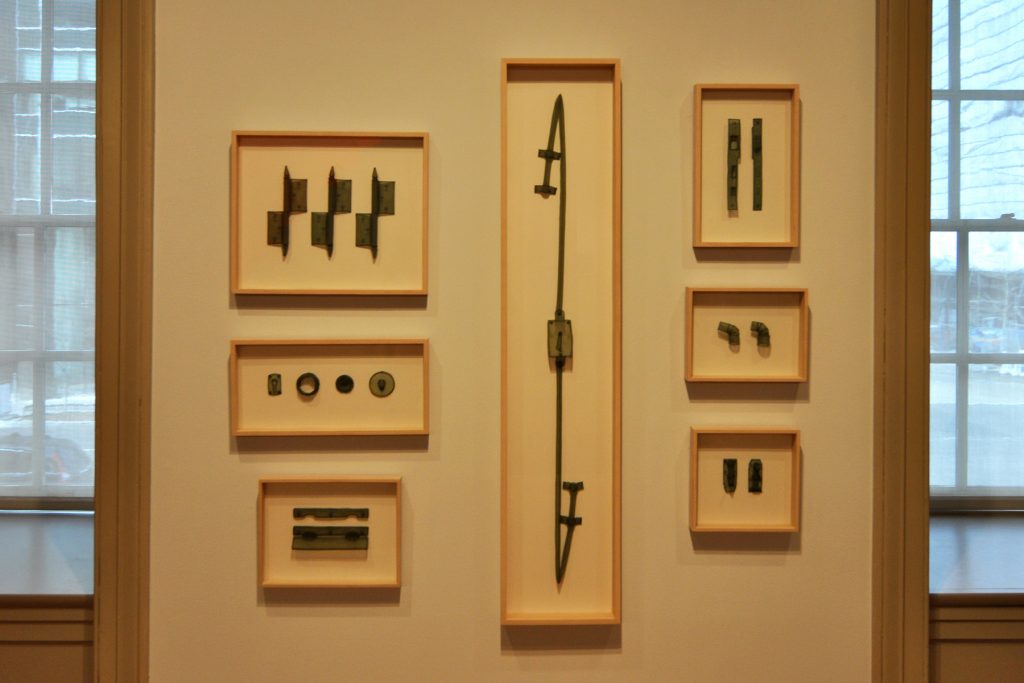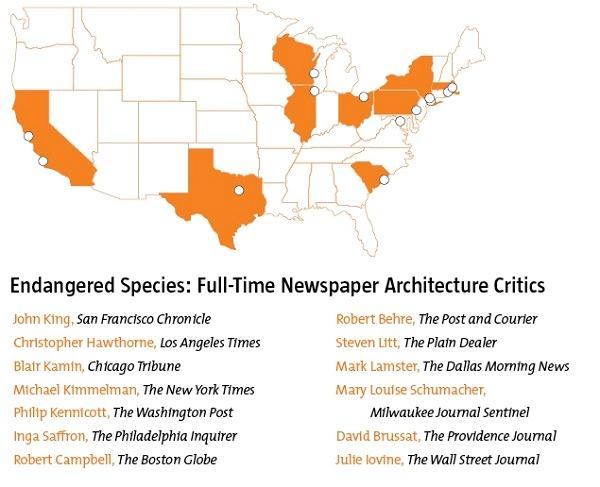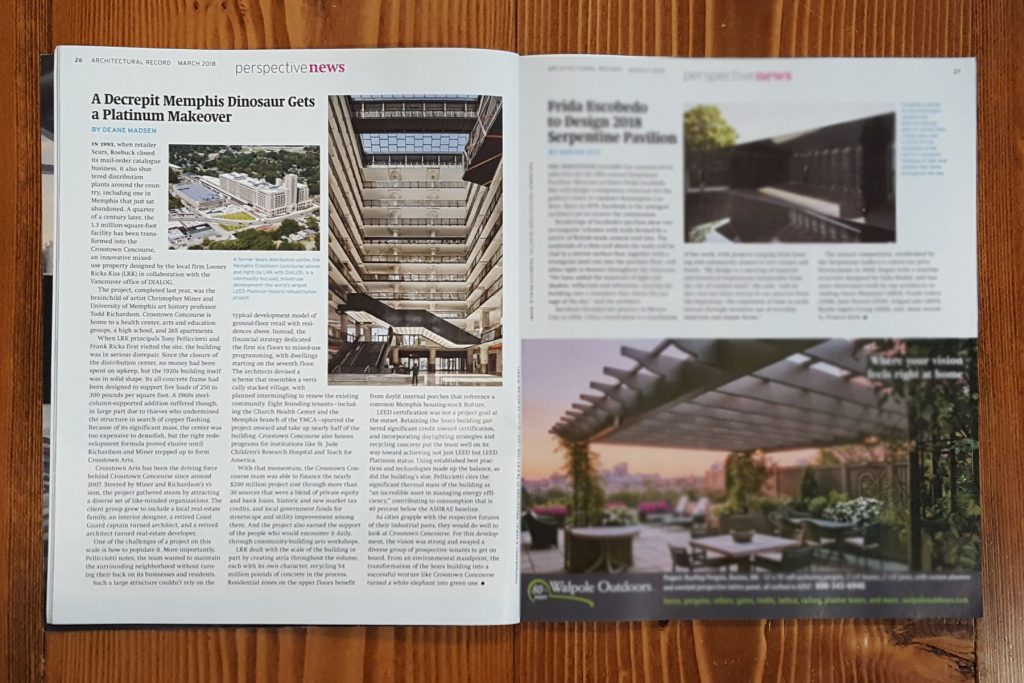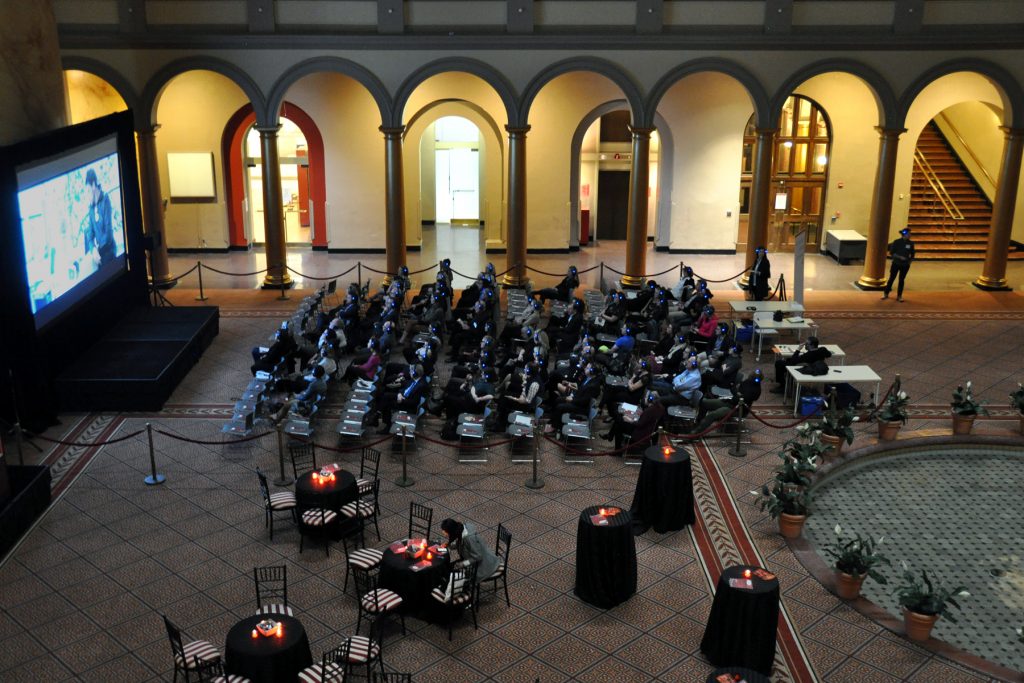Burning Man Exhibition Opens at the Smithsonian’s Renwick Gallery
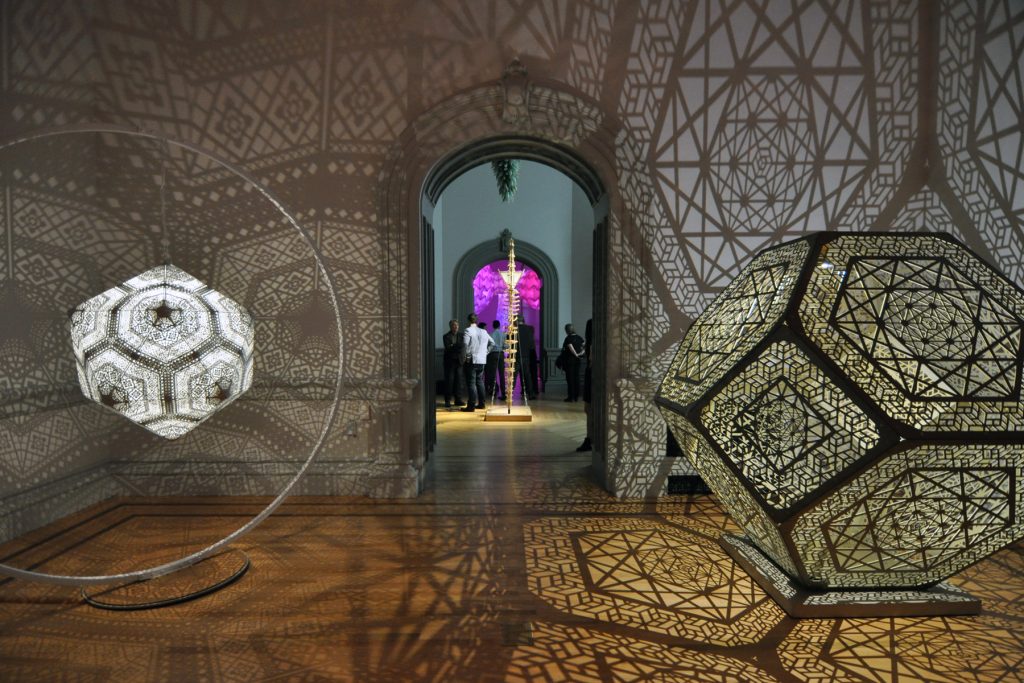
Sculptures by HYBYCOZO, the team of Yelena Filipchuk and Serge Beaulieu, fill a gallery within the Renwick with patterns of light and shadow. | © Deane Madsen
The Renwick Gallery hosts “No Spectators: The Art of Burning Man,” through January 21, 2019. Below is excerpted a portion of an article for Architectural Record.
Over the next nine months, an artful taste of the Nevada desert experience that is Burning Man will occupy the Renwick Gallery and its surrounding neighborhood in the heart of Washington, D.C.’s Golden Triangle. In “No Spectators: The Art of Burning Man,” the Renwick Gallery—which is the Smithsonian American Art Museum’s branch dedicated to contemporary craft—plays host to a wide variety of artworks ranging in complexity and scale from jewelry and clothing to oversized sculpture and a virtual reality walkthrough of what Burning Man attendees affectionately refer to as “the playa.”
Every year since 1986, Burning Man has set up a temporary city for a weeklong festival; since 1990, these have been held in Nevada’s Black Rock Desert (except in 1997, when it was held in the Hualapai Desert, a few miles northwest of Black Rock). These transient desert conclaves, hosting some 70,000 annual visitors, occupy pentagonal sites, with an arched plan that centers on the Burning Man—an anthropomorphic wooden sculpture that is burned at the conclusion of the event in keeping with a “leave no trace” ethos that serves as one of the festival’s 10 guiding principles—and a temple, which is likewise constructed of wood and subject to conflagration.
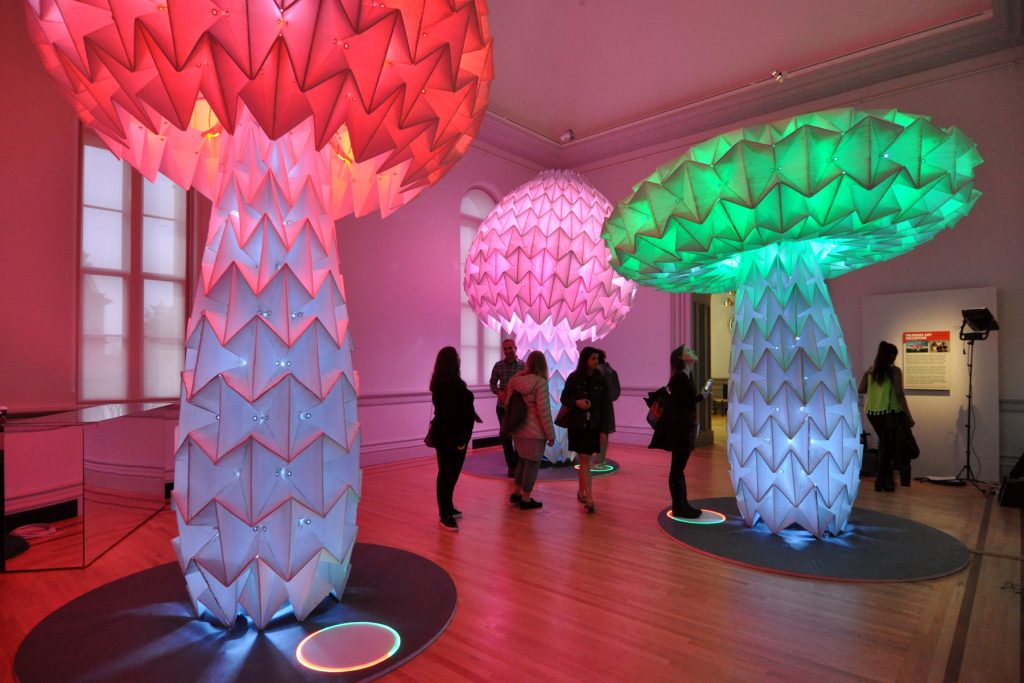
A visitor steps on a pad to activate Shrumen Lumen, a kinetic light sculpture by FoldHaus Art Collective in the No Spectators: The Art of Burning Man exhibition. | © Deane Madsen
“The idea that you create the world that you want to live in is something that we really ought to be talking about here in our nation’s capital,” says exhibition curator Nora Atkinson. She explains that the show pulls its title from another playa tenet: “No spectators” refers to the idea that all visitors should be fully involved, present, and active contributors to their experiences, as opposed to mere observers of them.
Read the full story at Architectural Record.
