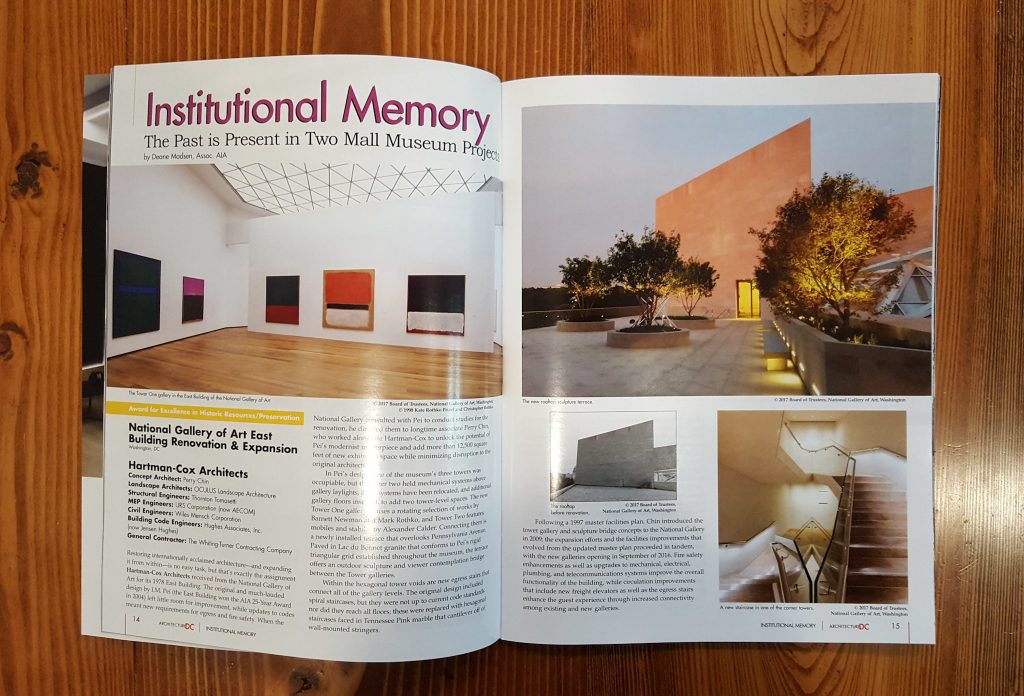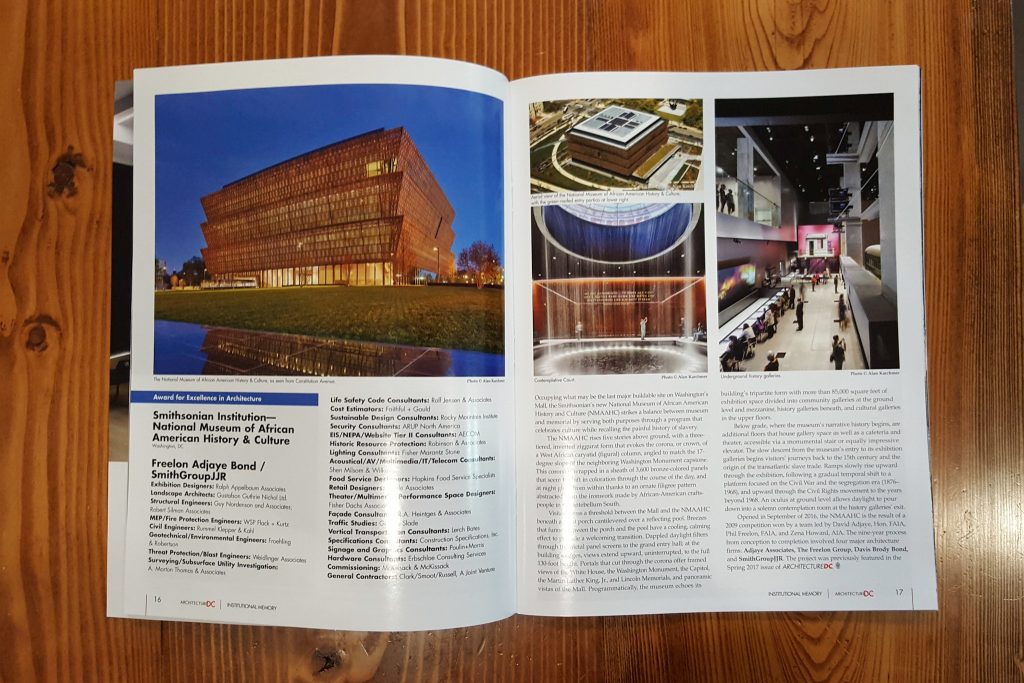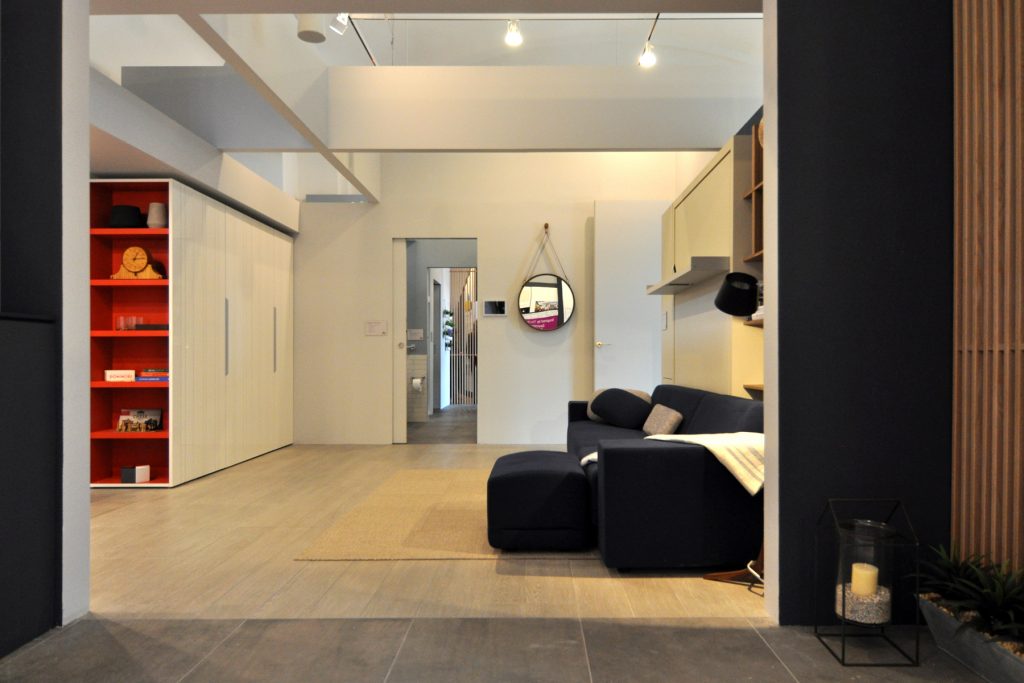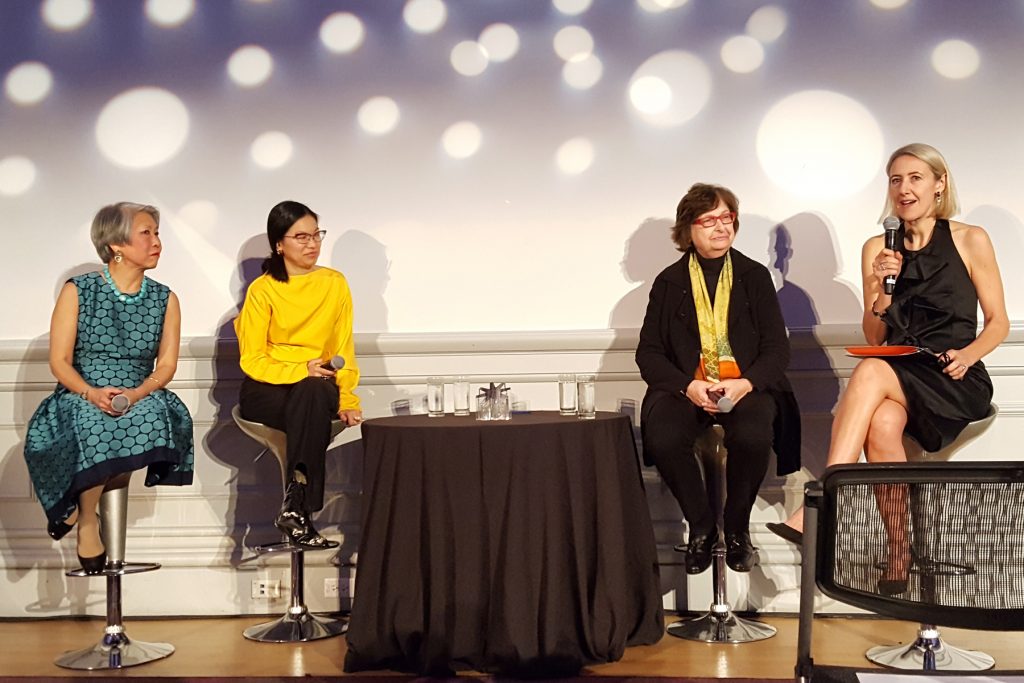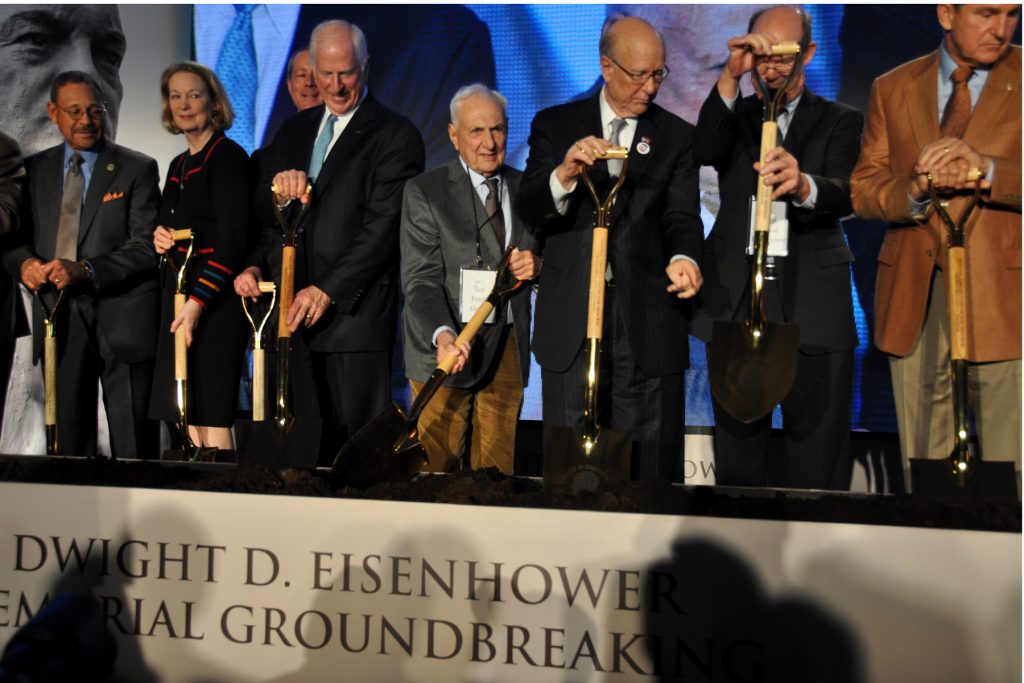Hirshhorn Museum to Renovate Gordon Bunshaft-designed Lobby
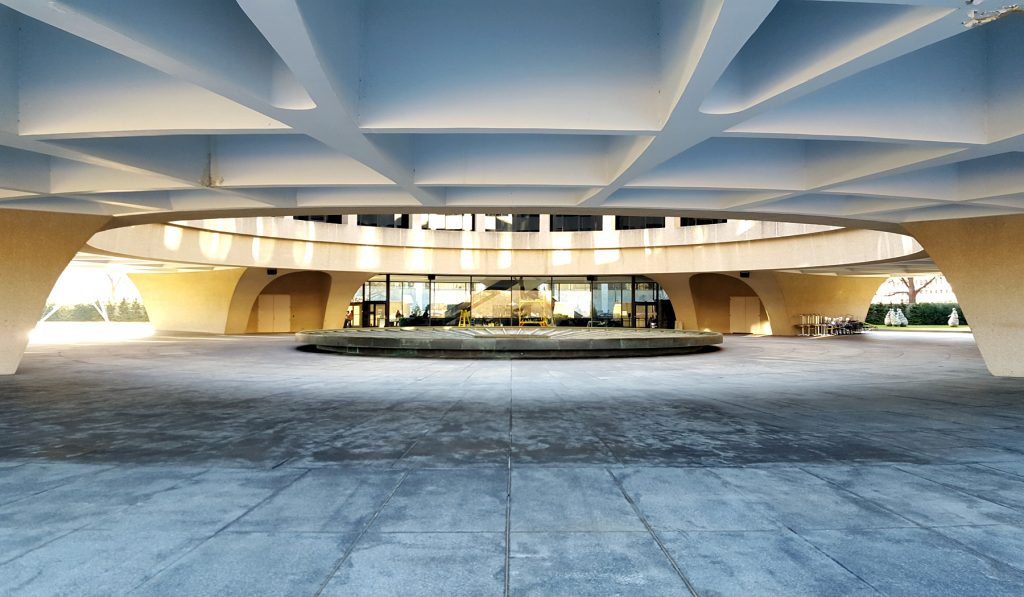
Removal of dark window filters will increase the transparency of the Hirshhorn Museum’s lobby, allowing views through the museum’s ground floor. © Deane Madsen
Japanese architecture firm New Material Research Laboratory (NMRL) will reimagine the Hirshhorn Museum’s Gordon Bunshaft–designed lobby in what will be the first cohesive redesign in the museum’s 42-year history, according to a press release issued Monday. NMRL, which unifies the work of artist Hiroshi Sugimoto with that of architect Tomoyuki Sakakida, aims to enhance the museum’s arrival experience with updated digital signage, new custom furnishings, and a sculptural light installation, Your oceanic feeling (2015), by artist Olafur Eliasson. The renovations will also include the addition of a 20-foot-long coffee and gelato bar by local proprietor Dolcezza, which has operated a pop-up shipping container shop in the Hirshhorn’s courtyard since February of this year.
Sugimoto’s inspiration for the Hirshhorn lobby stems from the intertwined roots of an ancient Japanese nutmeg tree, and responds to the museum’s cylindrical shape (locals affectionately refer to it as the Brutalist Doughnut). “I became fascinated by the roots of an enormous tree, which fanned out to form a large circle, and I decided that this was the circle I would install in the Hirshhorn lobby—a symbol of life,” Sugimoto explained in the release. “All art takes its inspiration from the power inherent in nature, and my hope is that as visitors enter the museum, they will experience the balance of the man-made and natural circles.”
Read the full story at Metropolis Magazine.
