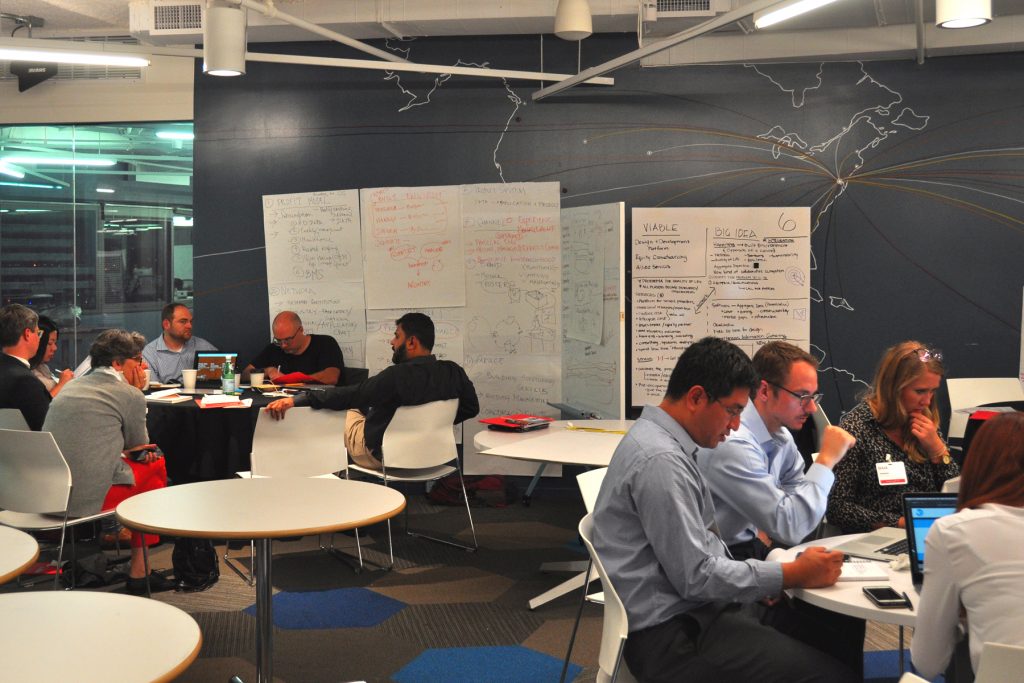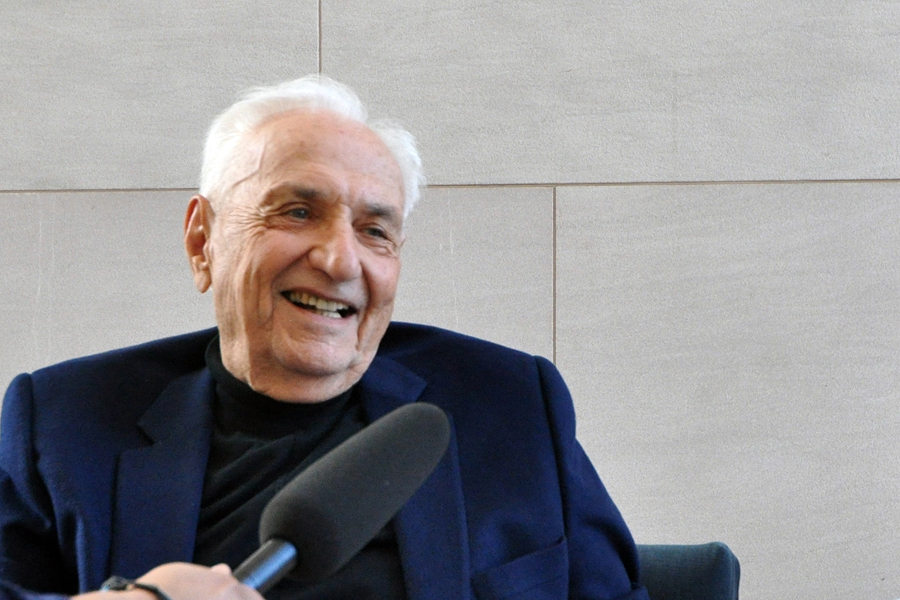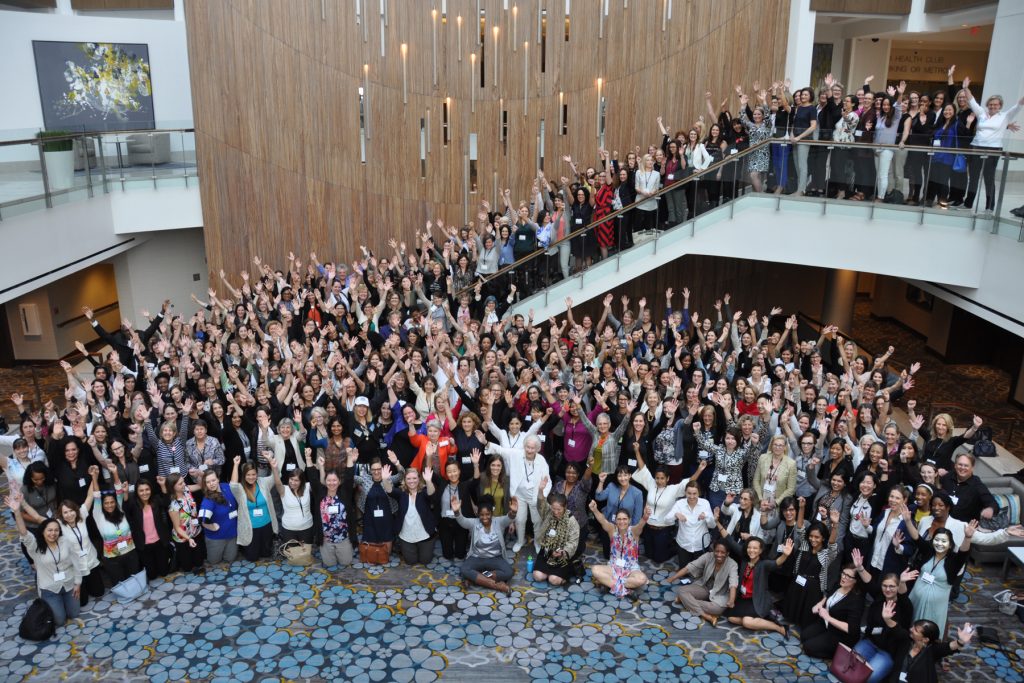Designing safer offices
There have been far too many instances of workplace violence in recent years, but there are some design measures that can enhance office security while maintaining a low profile. I wrote about a few of them for Topic Architecture:
Walking past visible security measures, such as cameras or an office lobby guard, can be a reassuring reminder that your workplace prioritizes safety. At the same time, installing metal detectors or bulletproof glass can introduce an unnecessary level of anxiety. Office security toes a fine line between remaining visible enough to provide deterrence and confidence while staying unobtrusive enough to avoid escalating fear, and architects play a crucial role in integrating these discreet security measures into office architecture and landscape.
Elizabeth Evitts Dickinson explored this delicate balance between safeguards and satisfying aesthetics in a 2016 article entitled Designing for Security. “Security is as much about perception as it is about reality, and cultural anxiety often influences building design,” she wrote. Those anxious influences all too often lead to highly fortified, defensive buildings that, while functional, look more intimidating than welcoming, which can be a problem for employees that want to feel comfortable while they’re at work.
One approach to security integration is called Crime Prevention Through Environmental Design (CPTED), which was developed by a network of building security-focused architects and planners as a set of best practices for industry professionals. Dr. Randy Atlas, FAIA, one of the preeminent spokespeople in the CPTED realm, lists the biggest sources of security issues in office buildings as access control, boundary definition, surveillance, maintenance, and management competence.
For more on office safety measures, read the full article at Topic Architecture.


