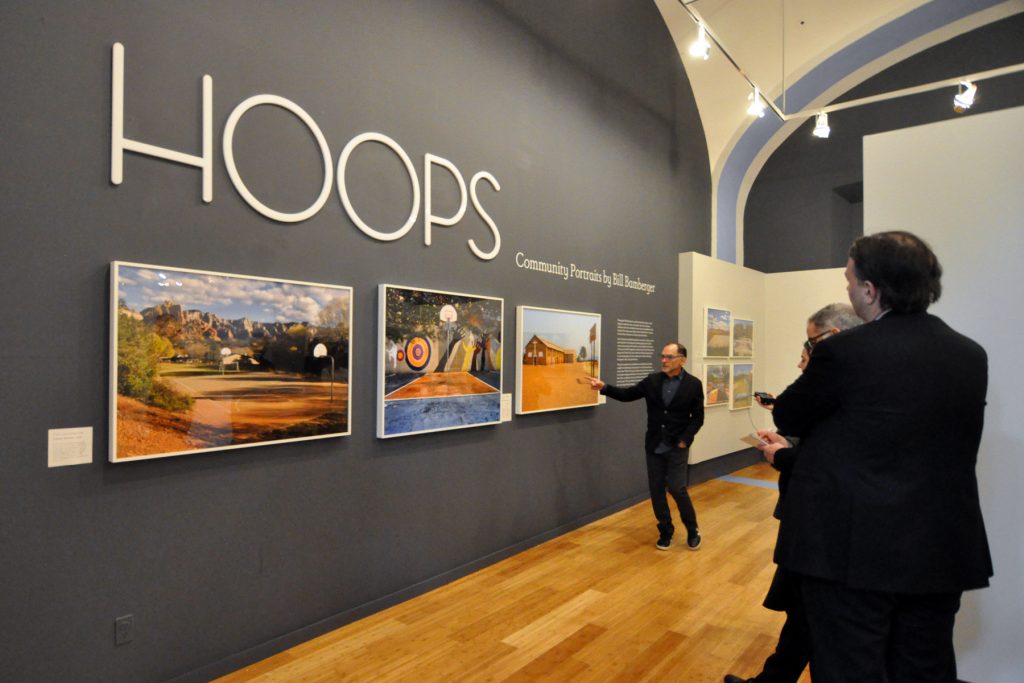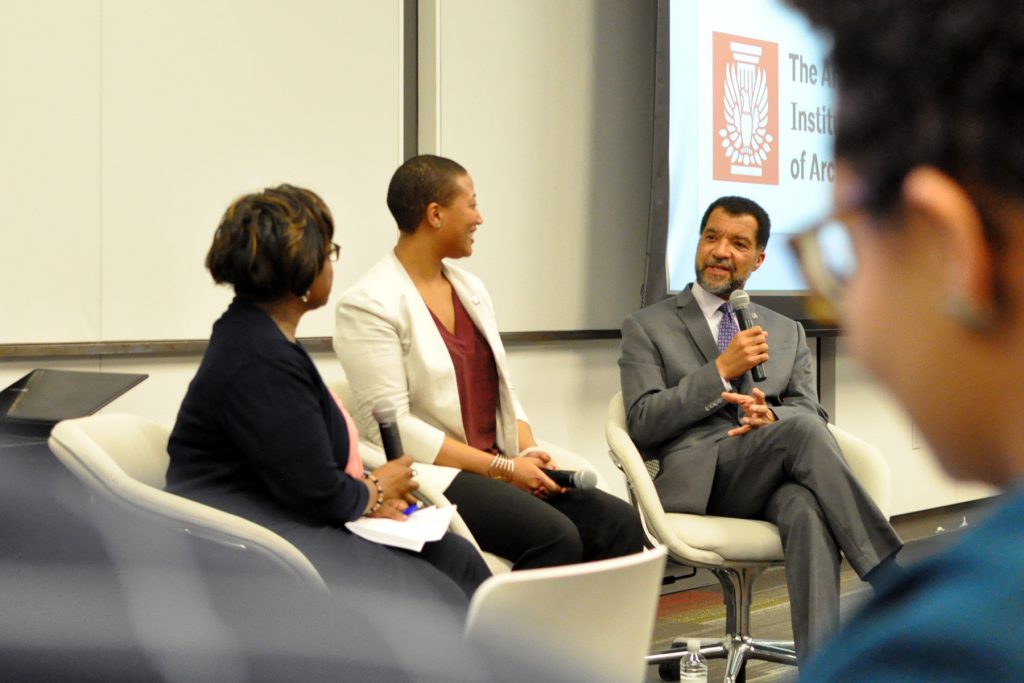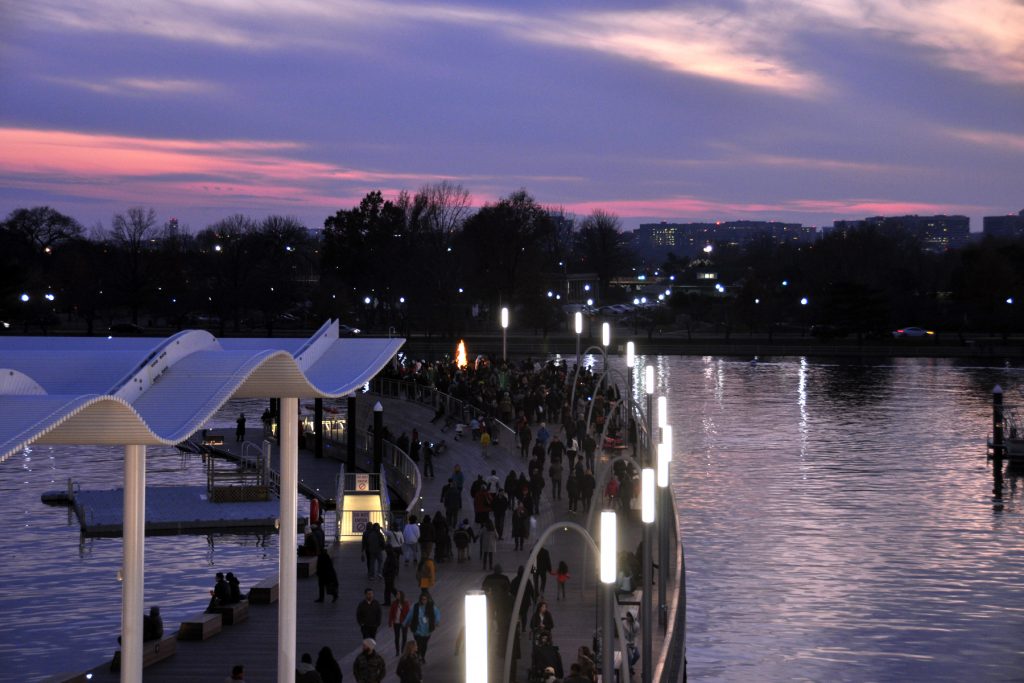‘HOOPS’ Opens at the National Building Museum
The National Building Museum hosts an exhibition of the photographs of Bill Bamberger through through January 5, 2020. I covered the exhibition opening for Architectural Record. An excerpt of the article follows.

For basketball fans, the excitement of a game comes down to watching the players take their shots at the hoop. But in HOOPS, a new exhibition at the National Building Museum, photographer Bill Bamberger is the one taking the shot—sans players.
Featuring 75 large-format prints, HOOPS hones in on the informal arrangements of basketball venues around the world. By cutting out the players, Bamberger removes the idea of a moment frozen in time, to instead tell the broader story of place and environment, captured in vivid color.
The absence of people is a notable departure for Bamberger, whose work prior to this series includes portraits from the Rust Belt in the mid-1980s and post-genocide Rwanda.
In the tradition of the German photographers Hilla and Bernd Becher—a mid-twentieth-century duo whose oeuvre included multiple series of tightly cropped images of water towers, coal chutes, and other industrial relics—Bamberger narrows his focus to the ubiquitous basketball backboard. But unlike the Bechers, Bamberger widens his frame to include the surrounding environments of his subjects. Visual clues such as construction materials, condition, or landscape (Douglas fir versus camel thorn trees, for instance), suggest context and geography, offering the viewer clues about the unseen community each court serves. In perhaps cheeky allusion to the Bechers, the exhibition includes an image of a basketball hoop attached to a grain silo.

