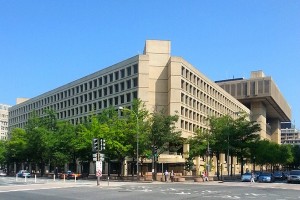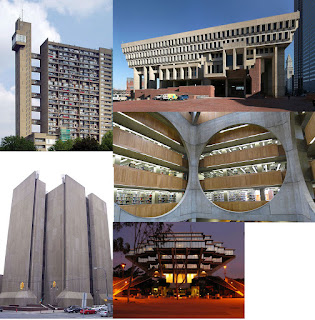Bernard Tschumi Architects Unveils Designs for Italian Culture Center
Check if your IP address "107.180.116.38" has access permission to this URL.
Local server is unable to handle cURL functions.
Possible reasons:
- 'allow_url_fopen' option from php.ini settings file is set to off.
Ask your system administrator turn on the 'allow_url_fopen' option from php.ini and try again.
Headers received:
Array
(
[0] => HTTP/1.1 403 Forbidden
[1] => Date: Thu, 30 Oct 2025 21:55:22 GMT
[2] => Content-Type: text/html; charset=UTF-8
[3] => Transfer-Encoding: chunked
[4] => Connection: keep-alive
[5] => Cache-Control: private, max-age=0, no-store, no-cache, must-revalidate, post-check=0, pre-check=0
[6] => Expires: Thu, 01 Jan 1970 00:00:01 GMT
[7] => Referrer-Policy: strict-origin-when-cross-origin
[8] => Permissions-Policy: battery=(), camera=(), microphone=(), midi=(), usb=()
[9] => X-Frame-Options: SAMEORIGIN
[10] => X-Content-Type-Options: nosniff
[11] => Vary: accept-encoding
[12] => Content-Security-Policy: frame-ancestors 'self' https://cms.hanleywood.com
[13] => Content-Encoding: br
[14] => Server: cloudflare
[15] => Set-Cookie: __cf_bm=_yoVbDqpQiDWl43.CB3qY7vwNtuy9SKsledcW04rAXE-1761861322.3160887-1.0.1.1-5uTuGbE6NLWPBduQdG_ABuN06tmBedIWWFlCjJ9OPWT80R2jQVI._h9YxILPp5GxN1dg.NiWfCTwACf4apxpGMk0qfzgrJr2UWSm1guLqJxq144PifO5C5j1KRtAwrcN; HttpOnly; Path=/; Domain=architectmagazine.com; Expires=Thu, 30 Oct 2025 22:25:22 GMT
[16] => CF-RAY: 996e28107e934630-DFW
[17] =>
[18] =>
)
Check if your IP address "107.180.116.38" has access permission to this URL.
Local server is unable to handle cURL functions.
Possible reasons:
- 'allow_url_fopen' option from php.ini settings file is set to off.
Ask your system administrator turn on the 'allow_url_fopen' option from php.ini and try again.
Headers received:
Array
(
[0] => HTTP/1.1 403 Forbidden
[1] => Date: Thu, 30 Oct 2025 21:55:22 GMT
[2] => Content-Type: text/html; charset=UTF-8
[3] => Transfer-Encoding: chunked
[4] => Connection: keep-alive
[5] => Cache-Control: private, max-age=0, no-store, no-cache, must-revalidate, post-check=0, pre-check=0
[6] => Expires: Thu, 01 Jan 1970 00:00:01 GMT
[7] => Referrer-Policy: strict-origin-when-cross-origin
[8] => Permissions-Policy: battery=(), camera=(), microphone=(), midi=(), usb=()
[9] => X-Frame-Options: SAMEORIGIN
[10] => X-Content-Type-Options: nosniff
[11] => Vary: accept-encoding
[12] => Content-Security-Policy: frame-ancestors 'self' https://cms.hanleywood.com
[13] => Content-Encoding: br
[14] => Server: cloudflare
[15] => Set-Cookie: __cf_bm=YVLemMG5GtU.yTvnOSnf_vfilgF7_NyTkP5k0ye1V00-1761861322.4135282-1.0.1.1-yc0A.dmFm7rsOrnNh5DBGvy0tc5.R8jVUtE3DvgwuOPtvZ8DmEHWNp7PYQiJl2ycG3EBDXx0QjOAcXQ18bjbAssKbHiT7w5CgCmEJNopRPNMDob.wwRA_h43nNURICgE; HttpOnly; Path=/; Domain=architectmagazine.com; Expires=Thu, 30 Oct 2025 22:25:22 GMT
[16] => CF-RAY: 996e28111d8c4b91-DFW
[17] =>
[18] =>
)


